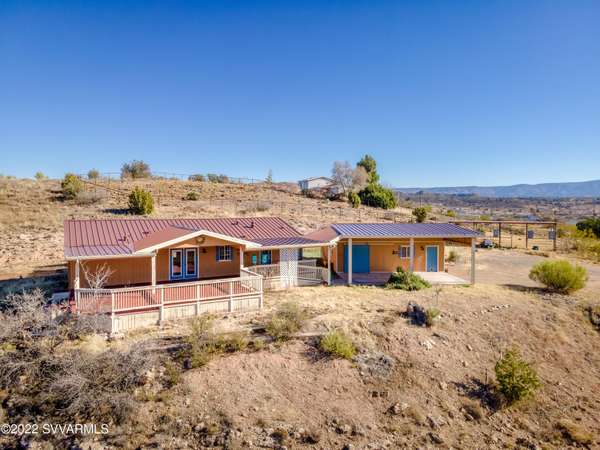For more information regarding the value of a property, please contact us for a free consultation.
2210 E Kimberlys WAY Way Rimrock, AZ 86335
Want to know what your home might be worth? Contact us for a FREE valuation!
Our team is ready to help you sell your home for the highest possible price ASAP
Key Details
Sold Price $425,000
Property Type Manufactured Home
Sub Type Manufactured Home
Listing Status Sold
Purchase Type For Sale
Square Footage 1,292 sqft
Price per Sqft $328
Subdivision Under 5 Acres
MLS Listing ID 528688
Sold Date 04/07/22
Style Manufactured
Bedrooms 3
Full Baths 2
HOA Y/N None
Originating Board Sedona Verde Valley Association of REALTORS®
Year Built 1997
Annual Tax Amount $900
Lot Size 2.780 Acres
Acres 2.78
Property Description
Looking for an upgraded home with horse facilities and amazing views? This is it! Set on top of a hill with panoramic views of the mountains and Dry Beaver Creek, you'll love the large 2.77 acre property and all it has to offer. So many upgrades: Kitchen redone with new cabinetry, granite counters, stainless steel appliances, lounge in groove ceilings and upgraded light fixtures. New flooring throughout (Tile and laminate). Both bathrooms updated with new fixtures and vanities. Entire house painted inside and out. New metal roofs on both the main house and the garage/workshop. Brand new AC and Heating unit in 2021. And so much more! Also enjoy the above ground pool and yard area, and the large corral for your horses. Property is fully fenced and cross fenced. Make this your home today!
Location
State AZ
County Yavapai
Community Under 5 Acres
Direction *Creek is running, take alternative route: From I17/exit 293 McGuireville, South on Cornville Rd. Left on Beaver Creek Rd to Bice Rd. Left on Bice Rd to Sunburst Farm Rd (dirt rd w/signs that read 6030) turn left. Follow around until you hit Kimberleys way...house is on corner. You'll see RE sign attached to the fence just before driveway.SEE MAP IN DOCUMENTS TAB
Interior
Interior Features Other, Kitchen/Dining Combo, Cathedral Ceiling(s), Ceiling Fan(s), Great Room, Walk-In Closet(s), With Bath, Separate Tub/Shower, Open Floorplan, Split Bedroom, Main Living 1st Lvl, Pantry, Workshop
Heating See Remarks, Forced Gas
Cooling Central Air, Ceiling Fan(s)
Fireplaces Type None
Window Features Double Glaze,Blinds,Horizontal Blinds
Exterior
Exterior Feature Perimeter Fence, Covered Deck, Corral/Arena, Dog Run, Open Patio, Fenced Backyard, Grass, Other
Parking Features 3 or More
Garage Spaces 2.0
View Other, Mountain(s), Panoramic, Desert, None
Accessibility Accessible Approach with Ramp
Total Parking Spaces 2
Building
Lot Description Many Trees, Rural, Views, Other
Story One
Foundation Pillar/Post/Pier, Other
Builder Name Fleetwood Sunpointe
Architectural Style Manufactured
Level or Stories Single Level, Living 1st Lvl
Others
Pets Allowed Farm Animals, Domestics, No
Tax ID 40523005l
Security Features Smoke Detector
Acceptable Financing Cash to New Loan, Cash
Listing Terms Cash to New Loan, Cash
Read Less
GET MORE INFORMATION




