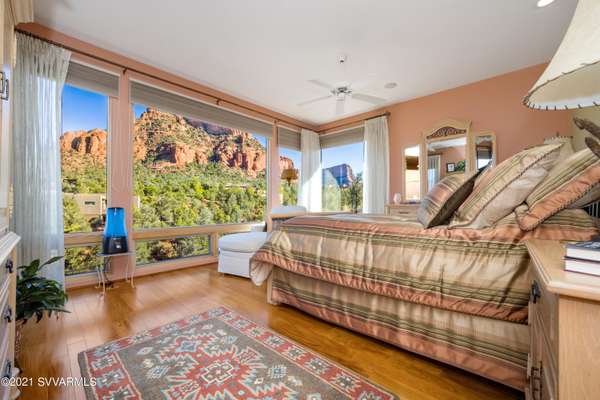For more information regarding the value of a property, please contact us for a free consultation.
100 Penelope WAY Way Sedona, AZ 86336
Want to know what your home might be worth? Contact us for a FREE valuation!
Our team is ready to help you sell your home for the highest possible price ASAP
Key Details
Sold Price $1,600,000
Property Type Single Family Home
Sub Type Single Family Residence
Listing Status Sold
Purchase Type For Sale
Square Footage 3,661 sqft
Price per Sqft $437
Subdivision Mystic Hills 1 - 4
MLS Listing ID 528465
Sold Date 02/28/22
Style Spanish,Contemporary,Southwest
Bedrooms 3
Full Baths 3
Half Baths 1
HOA Fees $52
HOA Y/N true
Originating Board Sedona Verde Valley Association of REALTORS®
Year Built 1998
Annual Tax Amount $5,800
Lot Size 0.510 Acres
Acres 0.51
Property Description
Prestigious Mystic hills home situated high on lot capturing dramatic panoramic red rock views! A soothing water feature greets you and sets the tone for this special home. Great room features a beautiful natural stone gas fireplace, floor to ceiling Pella windows with awe inspiring red rock views ,built in bookshelves and wet bar! You'll fall in love with this master suite with stunning red rock views to wake up to. Split bedroom floor plan with two separate guest bedrooms and balcony. Downstairs features a large updated office and media room. Dumb waiter and stairlift for ease. Sitting on a half an acre gives you plenty of privacy with the natural wash buffering you from your neighbors. Sentimental stain glass excluded from sale. See more in supplement..... The outdoor living space offers a wonderful awning providing shade on a sunny day. A recent pergola was constructed off the breakfast nook adding to the charm. Mystic Hills is a great community. HOA offers community clubhouse, pool and tennis court.
Location
State AZ
County Coconino
Community Mystic Hills 1 - 4
Direction State Route 179 to E. Mallard Drive. (Mystic Hills) Follow Mallard Drive to Acacia Dr. Turn right on Acacia and follow around curve to Penelope Way. Home is located on corner of Penelope and Acacia.
Interior
Interior Features Garage Door Opener, Central Vacuum, Whirlpool, Wet Bar, Humidifier, Intercom, Recirculating HotWtr, Air Purifier, Breakfast Nook, Living/Dining Combo, Cathedral Ceiling(s), Ceiling Fan(s), Great Room, Walk-In Closet(s), With Bath, Separate Tub/Shower, Open Floorplan, Split Bedroom, Kitchen Island, Pantry, Recreation/Game Room, Family Room, Potential Bedroom, Study/Den/Library
Heating Hot Water
Cooling Central Air, Ceiling Fan(s)
Fireplaces Type Insert, Gas
Window Features Double Glaze,Tinted Windows,Drapes,Pleated Shades
Exterior
Exterior Feature Covered Deck, Landscaping, Sprinkler/Drip, Water Features, Rain Gutters, Open Patio, Tennis Court(s), Covered Patio(s)
Parking Features 3 or More
Garage Spaces 2.0
Community Features Gated
Amenities Available Pool, Clubhouse
View Mountain(s), Panoramic, None
Accessibility Other - See Remarks, Baths
Total Parking Spaces 2
Building
Lot Description Corner Lot, Cul-De-Sac, Red Rock, Many Trees, Views, Rock Outcropping
Story Multi/Split
Foundation Stem Wall, Slab
Architectural Style Spanish, Contemporary, Southwest
Level or Stories Split Level
Others
Pets Allowed Domestics
Tax ID 40173014
Security Features Smoke Detector
Acceptable Financing Cash to New Loan, Cash
Listing Terms Cash to New Loan, Cash
Read Less
GET MORE INFORMATION




