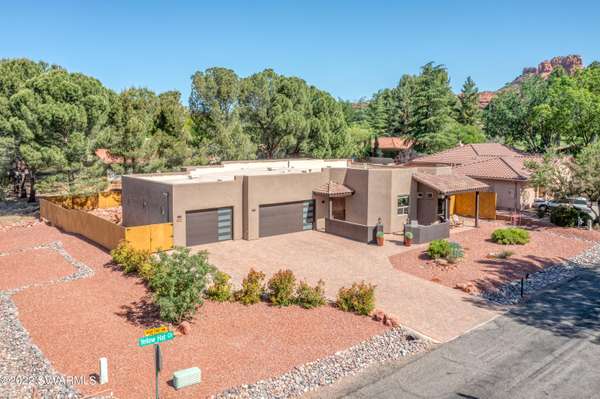For more information regarding the value of a property, please contact us for a free consultation.
15 Yellow Hat CIR Circle Sedona, AZ 86351
Want to know what your home might be worth? Contact us for a FREE valuation!
Our team is ready to help you sell your home for the highest possible price ASAP
Key Details
Sold Price $980,000
Property Type Single Family Home
Sub Type Single Family Residence
Listing Status Sold
Purchase Type For Sale
Square Footage 2,318 sqft
Price per Sqft $422
Subdivision Occc West
MLS Listing ID 530205
Sold Date 11/23/22
Style Santa Fe/Pueblo,Southwest
Bedrooms 3
Full Baths 2
HOA Fees $20/ann
HOA Y/N true
Originating Board Sedona Verde Valley Association of REALTORS®
Year Built 2014
Annual Tax Amount $4,771
Lot Size 0.280 Acres
Acres 0.28
Property Description
Single Level charmer with no steps nestled on a corner of a small cul-de-sac with easy access to the famous Robert Trent Jones golf course as well as world class hiking & biking Sedona has to offer. Solid alder cabinetry throughout the 2318 square foot home, stainless-steel appliances, three bedrooms, three baths and multiple patios where you will enjoy the mountains & red rock views. Entire home is a warm neutral palette with big windows throughout maximizing the natural light. Notable features: paver driveway and professionally landscaped front and backyard (.28 ac), designer perimeter fence and extra deep 3 car garage with epoxy floor. Amazing location to hop-on the I-17. It is Sedona living at its best. Option to buy the home furnished on a separate bill of sale. of natural light You'll have access to the famous Robert Trent Jones golf course as well as world class hiking & biking. Traffic woes? Not here. I-17 is a short drive away. It is Sedona living at its best.
Location
State AZ
County Yavapai
Community Occc West
Direction Hwy 179-Verde Valley East- Yellow Hat Cir Right
Interior
Interior Features Central Vacuum, Recirculating HotWtr, Living/Dining Combo, Great Room, Walk-In Closet(s), His and Hers Closets, With Bath, Separate Tub/Shower, Open Floorplan, Level Entry, Breakfast Bar, Pantry, Recreation/Game Room, Ceiling Fan(s)
Heating Forced Gas
Cooling Central Air, Ceiling Fan(s)
Fireplaces Type Insert
Window Features Double Glaze,Screens,Drapes
Exterior
Exterior Feature Landscaping, Sprinkler/Drip, Open Patio, Fenced Backyard, Covered Patio(s)
Parking Features 3 or More
Garage Spaces 3.0
Amenities Available Clubhouse
View Mountain(s), None
Accessibility None
Total Parking Spaces 3
Building
Lot Description Corner Lot, Cul-De-Sac, Red Rock, Rock Outcropping
Story One
Foundation Slab
Builder Name Good Homes
Architectural Style Santa Fe/Pueblo, Southwest
Level or Stories Level Entry, Single Level
Others
Pets Allowed Domestics
Tax ID 40530029
Security Features Smoke Detector
Acceptable Financing Cash to New Loan
Listing Terms Cash to New Loan
Read Less
GET MORE INFORMATION




