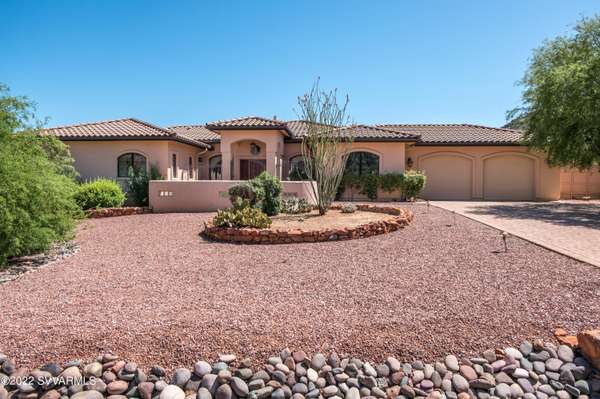For more information regarding the value of a property, please contact us for a free consultation.
285 Deer Pass DR Drive Sedona, AZ 86351
Want to know what your home might be worth? Contact us for a FREE valuation!
Our team is ready to help you sell your home for the highest possible price ASAP
Key Details
Sold Price $1,060,000
Property Type Single Family Home
Sub Type Single Family Residence
Listing Status Sold
Purchase Type For Sale
Square Footage 2,383 sqft
Price per Sqft $444
Subdivision Valley Vista
MLS Listing ID 530170
Sold Date 07/07/22
Style Contemporary,Southwest
Bedrooms 3
Full Baths 2
Half Baths 1
HOA Fees $3/ann
HOA Y/N true
Originating Board Sedona Verde Valley Association of REALTORS®
Year Built 2005
Annual Tax Amount $5,309
Lot Size 0.470 Acres
Acres 0.47
Lot Dimensions 195x140x170x140
Property Description
Beautiful home with excellent red rock views in front & golf course in back! 3BD/2.5BA, 2383sf, on .47ac lot, built in 2005. Fully furnished. Everything in the home is included. This 1-owner home was barely lived in as 2nd home. Seller said they were in the home for only a total of 1 yr since 2005. Single level home, no stairs, fenced backyard w/large, covered, paver patio. Move-in ready. Custom Cavanaugh home with high-end finishes. Coffered ceilings, recessed lighting, granite countertops w/sculptured edges & corners, Pella doors w/blinds inside the glass, solar tubes & ceiling fans, arch topped doorways & windows. On sewer & natural gas. 30-day min rental. Oversized 2-car garage w/shelving. Space for RV parking, if screened. Security gate at front door. See Features list attached.
Location
State AZ
County Yavapai
Community Valley Vista
Direction SR 179 to Verde Valley School Rd, to Left on Bell Rock Blvd continue until it changes to Deer Pass Dr. House on left, 2nd lot before White Tail Dr.
Interior
Interior Features Garage Door Opener, Skylights, Recirculating HotWtr, Breakfast Nook, Kitchen/Dining Combo, Ceiling Fan(s), Great Room, Walk-In Closet(s), With Bath, Separate Tub/Shower, Open Floorplan, Level Entry, Breakfast Bar, Kitchen Island, Walk-in Pantry, Solar Tube(s)
Heating Forced Gas
Cooling Central Air, Ceiling Fan(s)
Fireplaces Type Gas
Window Features Double Glaze,Screens,Tinted Windows,Drapes,Blinds,Horizontal Blinds,Pleated Shades,Wood Frames
Exterior
Exterior Feature Landscaping, Rain Gutters, Fenced Backyard, Covered Patio(s)
Parking Features 3 or More, Off Street
Garage Spaces 2.0
View Mountain(s), Golf Course, None
Accessibility None
Total Parking Spaces 2
Building
Lot Description Red Rock, Many Trees, Views, On Golf Course, Rock Outcropping
Story One
Foundation Slab
Builder Name Cavanaugh
Architectural Style Contemporary, Southwest
Level or Stories Level Entry, Single Level
Others
Pets Allowed Domestics
Tax ID 40528222
Security Features Smoke Detector
Acceptable Financing Cash to New Loan, Cash
Listing Terms Cash to New Loan, Cash
Read Less
GET MORE INFORMATION




