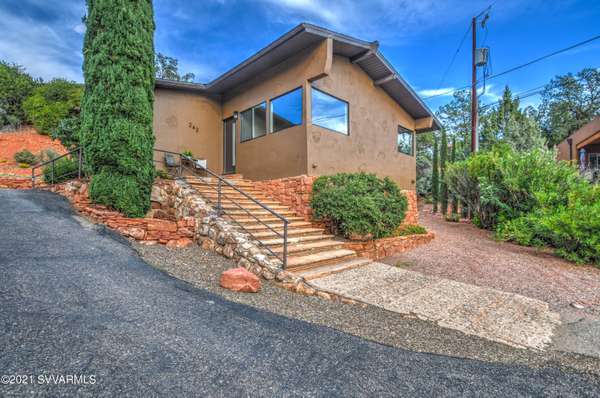For more information regarding the value of a property, please contact us for a free consultation.
242 Redstone DR Drive Sedona, AZ 86336
Want to know what your home might be worth? Contact us for a FREE valuation!
Our team is ready to help you sell your home for the highest possible price ASAP
Key Details
Sold Price $635,000
Property Type Single Family Home
Sub Type Single Family Residence
Listing Status Sold
Purchase Type For Sale
Square Footage 1,522 sqft
Price per Sqft $417
Subdivision Oak Creek Knolls
MLS Listing ID 528042
Sold Date 11/15/21
Style Ranch
Bedrooms 3
Full Baths 2
Three Quarter Bath 1
HOA Y/N true
Originating Board Sedona Verde Valley Association of REALTORS®
Year Built 1960
Annual Tax Amount $1,502
Lot Size 0.380 Acres
Acres 0.38
Property Description
Beautifully Re Imagined 3 Bedrooms, 3 Bath Home in Gorgeous Sedona, New Roof, Windows & Stucco. All New Flooring, Interior & Exterior Paint. New Kitchen & Bathroom Vanity Cabinets With Quartz Counter-tops. Kitchen Has Stainless Steel Appliances. All New Modern Tiled Bathroom Showers, Brushed Nickel Plumbing & Electric Fixtures throughout. Large Storage/Workshop. Home is Located approx 5 minutes from Tlaquepaque with Sedona Shopping & Dining. Other Well Known Landmarks Close by Such as Bell Rock, Cathedral Rock, Hiking Trails, The Chapel of the Holy Cross, Uptown Sedona. Just Minutes away From 4 Excellent Golf Courses . A great Centrally Located Home. You Will Love this Home!
Location
State AZ
County Coconino
Community Oak Creek Knolls
Direction Hwy 179, Canyon Dr. (East), Right on Redstone Dr to end of Cul-De-Sac. Home is on the Left
Interior
Interior Features None, Kitchen/Dining Combo, Great Room, Walk-In Closet(s), With Bath, Open Floorplan, Main Living 1st Lvl, Kitchen Island, Family Room, Workshop, Ceiling Fan(s)
Heating Forced Air, Electric
Cooling Central Air, Ceiling Fan(s)
Fireplaces Type Wood Burning
Window Features Double Glaze
Exterior
Exterior Feature Landscaping
Parking Features 3 or More, Off Street
View Mountain(s)
Accessibility None
Building
Lot Description Cul-De-Sac, Other
Story One
Foundation Stem Wall, Pillar/Post/Pier
Architectural Style Ranch
Level or Stories Single Level, Living 1st Lvl
Others
Pets Allowed Domestics
Tax ID 40123061
Security Features Smoke Detector
Acceptable Financing Cash to New Loan, Cash
Listing Terms Cash to New Loan, Cash
Read Less
GET MORE INFORMATION




