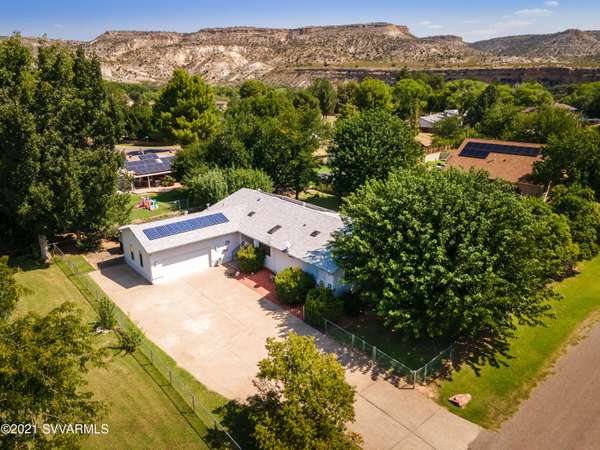For more information regarding the value of a property, please contact us for a free consultation.
292 E Silver Bugle DR Drive Camp Verde, AZ 86322
Want to know what your home might be worth? Contact us for a FREE valuation!
Our team is ready to help you sell your home for the highest possible price ASAP
Key Details
Sold Price $470,000
Property Type Single Family Home
Sub Type Single Family Residence
Listing Status Sold
Purchase Type For Sale
Square Footage 2,050 sqft
Price per Sqft $229
Subdivision Ft River Cave
MLS Listing ID 527795
Sold Date 12/09/21
Style Ranch
Bedrooms 3
Full Baths 1
Three Quarter Bath 1
HOA Y/N None
Originating Board Sedona Verde Valley Association of REALTORS®
Year Built 1995
Annual Tax Amount $2,335
Lot Size 0.410 Acres
Acres 0.41
Property Description
Make an appointment to see this very nice home that sits on almost 1/2 acre, flood irrigated lot in the Verde River greenbelt. You won't be disappointed in what you see! This three bedroom home has a split floor plan. There is a large office off the great room with built-in cabinets. The great room and kitchen areas are open with cathedral ceilings. The house is well lit with several skylights that open. The paint is fresh with neutral color tones throughout. The kitchen and guest bath have been updated, and both have granite counters. All appliances convey. The property is fully fenced with 2 storage sheds. Being flood irrigated, there are many mature shade trees, and lots of lovely, green grass. A raised deck off the master bedroom enables you to enjoy the yard. The 2 car garage is spacious, and there is a large shop/hobby areas. A large amount of concrete provides for additional parking for vehicles or toys.
As if this were not enough. Much of the home is floored with beautiful wood. Don't hesitate, this listing will not last long.
Location
State AZ
County Yavapai
Community Ft River Cave
Direction From Montezuma castle hwy turn east on Cliff House Dr Then Right on Silver Bugle. Home on left
Interior
Interior Features Garage Door Opener, Central Vacuum, Skylights, Kitchen/Dining Combo, Cathedral Ceiling(s), Ceiling Fan(s), Walk-In Closet(s), His and Hers Closets, With Bath, Split Bedroom, Study/Den/Library
Heating Forced Gas
Cooling Central Air, Ceiling Fan(s)
Fireplaces Type None
Window Features Double Glaze,Blinds,Horizontal Blinds
Exterior
Exterior Feature Open Deck, Landscaping, Fenced Backyard, Grass
Parking Features 3 or More, RV Access/Parking, Off Street
Garage Spaces 2.0
View Mountain(s), None
Accessibility None
Total Parking Spaces 2
Building
Lot Description Grass, Many Trees, Rural, Views
Story One
Foundation Slab
Architectural Style Ranch
Level or Stories Single Level
Others
Pets Allowed Domestics, No
Tax ID 40430181
Security Features Smoke Detector
Acceptable Financing Cash to New Loan, Cash
Listing Terms Cash to New Loan, Cash
Read Less
GET MORE INFORMATION




