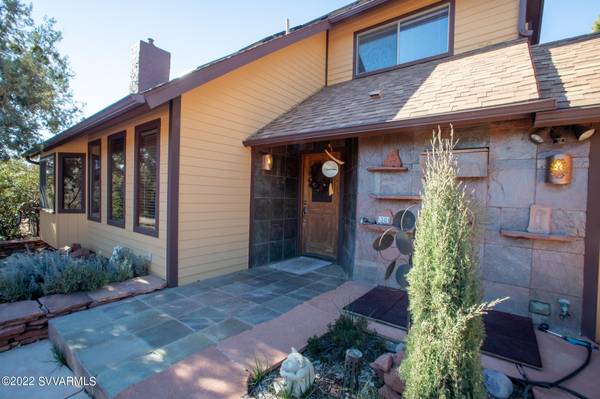For more information regarding the value of a property, please contact us for a free consultation.
30 Piki DR Drive Sedona, AZ 86336
Want to know what your home might be worth? Contact us for a FREE valuation!
Our team is ready to help you sell your home for the highest possible price ASAP
Key Details
Sold Price $971,250
Property Type Single Family Home
Sub Type Single Family Residence
Listing Status Sold
Purchase Type For Sale
Square Footage 2,560 sqft
Price per Sqft $379
Subdivision Kachina Sub
MLS Listing ID 529003
Sold Date 04/08/22
Style Contemporary
Bedrooms 4
Full Baths 2
Half Baths 1
HOA Y/N None
Originating Board Sedona Verde Valley Association of REALTORS®
Year Built 1989
Annual Tax Amount $2,574
Lot Size 0.420 Acres
Acres 0.42
Property Description
This home is a dream! Perfect for a growing family or for a working professional who needs extra space. Serene and comfortable living with a fabulous backyard, this home has HUGE flexibility. Tucked away on a quiet street away from the hustle and bustle, yet close to everything including shopping and medical. This home has a long list of upgrades, be sure to check the documents tab! New Roof in 2014/2015 - OWNED solar panels to keep energy costs low - New A/C unit in 2020 as well as added Mini-Splits for heating/cooling. Awesome landscaping with lots of room on every side of the home, including an additional parking space large enough to accommodate an RV or Large Truck/Van. The attention to detail is here and the sellers are excited to share this opportunity with the next owner!
Location
State AZ
County Yavapai
Community Kachina Sub
Direction Dry Creek Rd., Left on Kachina. Left at fork, left on Piki, house on right.
Interior
Interior Features Garage Door Opener, Skylights, Cathedral Ceiling(s), Ceiling Fan(s), Great Room, Walk-In Closet(s), With Bath, Main Living 1st Lvl, Kitchen Island, Pantry, Study/Den/Library
Heating Radiant, Forced Gas
Cooling Central Air, Ceiling Fan(s), Other
Fireplaces Type Insert, Gas
Window Features Double Glaze,Screens,Blinds,Horizontal Blinds,Wood Frames,Vertical Blinds
Exterior
Exterior Feature Open Deck, Perimeter Fence, Spa/Hot Tub, Landscaping, Rain Gutters, Open Patio, Fenced Backyard, Covered Patio(s)
Parking Features 3 or More
Garage Spaces 2.0
View Mountain(s), None
Accessibility None
Total Parking Spaces 2
Building
Lot Description Corner Lot, Cul-De-Sac, Many Trees
Story Two
Foundation Slab
Architectural Style Contemporary
Level or Stories Two, Living 1st Lvl
Others
Pets Allowed Domestics, No
Tax ID 40802058
Security Features Smoke Detector
Acceptable Financing Cash to New Loan, Cash
Listing Terms Cash to New Loan, Cash
Read Less
GET MORE INFORMATION




