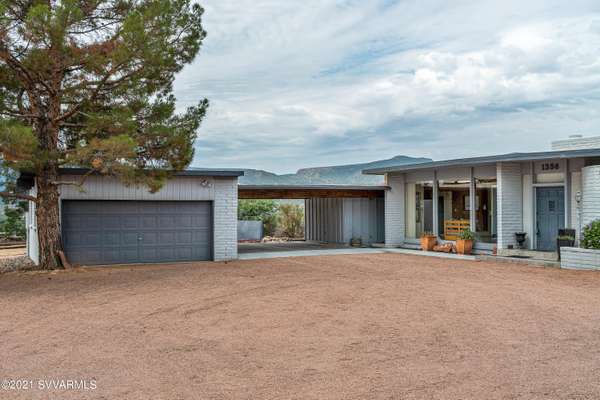For more information regarding the value of a property, please contact us for a free consultation.
1356 N Boot Hill DR Drive Camp Verde, AZ 86322
Want to know what your home might be worth? Contact us for a FREE valuation!
Our team is ready to help you sell your home for the highest possible price ASAP
Key Details
Sold Price $590,000
Property Type Single Family Home
Sub Type Single Family Residence
Listing Status Sold
Purchase Type For Sale
Square Footage 4,174 sqft
Price per Sqft $141
Subdivision Vrd R Mead 1 - 2
MLS Listing ID 527444
Sold Date 10/20/21
Style Mid-Century Modern
Bedrooms 4
Full Baths 2
HOA Y/N None
Originating Board Sedona Verde Valley Association of REALTORS®
Year Built 1981
Annual Tax Amount $2,974
Lot Size 1.190 Acres
Acres 1.19
Property Description
Designed and built by one of the most innovative architects in the Sedona area, Howard Madole. Please see supplement for more information. This home is an outstanding example of mid century modern Madole style home! With its rounded front bar area and 2 x 4 (on the side) ceiling construction to the exceptional panoramic views from the backside pool area this home was built to entertain and delight the senses. On over an acre with a large breezeway/carport and a large detached garage, This home has an atrium with high ceilings and a huge inlaw entertaining area with an enclosed Arizona room. So many spaces with really unique and delightful touches. Howard Madole knocked it out of the park with this fascinating beauty. Definitely a must see!
Location
State AZ
County Yavapai
Community Vrd R Mead 1 - 2
Direction North Montezuma Castle Rd to Arena Dell Loma to left on Boot Hill Road to home on right with circular drive and tall pine trees.
Interior
Interior Features Wet Bar, Atrium, Skylights, In-Law Floorplan, Breakfast Nook, Kitchen/Dining Combo, Ceiling Fan(s), Walk-In Closet(s), With Bath, Split Bedroom, Breakfast Bar, Arizona Room, Recreation/Game Room, Hobby/Studio, Family Room, Study/Den/Library
Heating Forced Air, Electric
Cooling Central Air, Ceiling Fan(s)
Fireplaces Type Wood Burning, Wood Burning Stove
Window Features Double Glaze,Screens,Drapes,Blinds,Horizontal Blinds,Vertical Blinds
Exterior
Exterior Feature Spa/Hot Tub, Landscaping, Open Patio, Pool, Private, Fenced Backyard, Covered Patio(s)
Parking Features 3 or More, Off Street
Garage Spaces 2.0
View Mountain(s), Panoramic, None
Accessibility None
Total Parking Spaces 2
Building
Lot Description Many Trees, Views
Story One
Foundation Slab
Builder Name Howard Madole
Architectural Style Mid-Century Modern
Level or Stories Single Level
Others
Pets Allowed Farm Animals, Domestics, No
Tax ID 40418086
Security Features Smoke Detector
Acceptable Financing Cash to New Loan, Cash
Listing Terms Cash to New Loan, Cash
Read Less
GET MORE INFORMATION




