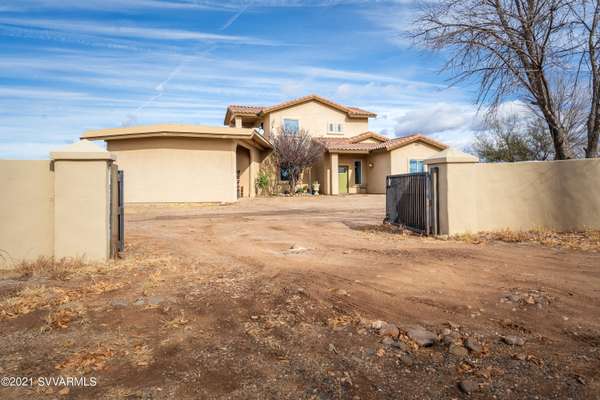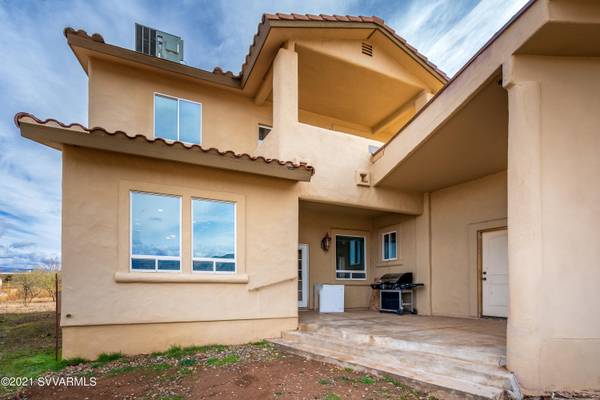For more information regarding the value of a property, please contact us for a free consultation.
3910 Wingfield Mesa Camp Verde, AZ 86322
Want to know what your home might be worth? Contact us for a FREE valuation!
Our team is ready to help you sell your home for the highest possible price ASAP
Key Details
Sold Price $470,000
Property Type Single Family Home
Sub Type Single Family Residence
Listing Status Sold
Purchase Type For Sale
Square Footage 2,529 sqft
Price per Sqft $185
Subdivision Under 5 Acres
MLS Listing ID 528558
Sold Date 04/15/22
Style Spanish,Ranch
Bedrooms 4
Full Baths 1
Three Quarter Bath 2
HOA Y/N None
Originating Board Sedona Verde Valley Association of REALTORS®
Year Built 2006
Annual Tax Amount $2,567
Lot Size 4.060 Acres
Acres 4.06
Property Description
Here is your own woodlands retreat. This 4br/3ba home was built in 2006 on a cliff atop West Clear Creek. With soaring ceilings, an iron staircase and views for miles, this 2-story home can be molded to suit so many styles. Wood and tile floors, an open concept kitchen, French doors and knotty pine beams add character and charm. This 4+ acre property offers mountain, woodlands and water views expanding across the creek. Explore natural wooded grounds out your own back door, with plenty of room to add your own private walkway to the creek. Currently zoned for RR-2A with farm animals permitted, with the property already partially fenced.
Location
State AZ
County Yavapai
Community Under 5 Acres
Direction I-17 Camp Verde Exit 287 Hwy 260 East to right on Verde Lakes Drive to right on Ripple Road to right on Lazar Road to left on Arizona Avenue over cattle-guard continue 0.7 miles stay right at Y continue 1.0 miles to curve right at gate to left turn
Interior
Interior Features Living/Dining Combo, Cathedral Ceiling(s), Ceiling Fan(s), Walk-In Closet(s), With Bath, Separate Tub/Shower, Open Floorplan, Level Entry, Main Living 1st Lvl, Breakfast Bar, Pantry, Walk-in Pantry
Heating Gas Pack
Cooling Gas Pack, Ceiling Fan(s)
Fireplaces Type Wood Burning
Window Features Double Glaze,Drapes,Blinds,Horizontal Blinds
Exterior
Exterior Feature Open Deck, Perimeter Fence, Covered Patio(s)
Parking Features 3 or More, RV Access/Parking, Off Street
View Mountain(s), Panoramic, None
Accessibility None
Building
Lot Description Views
Story Two
Foundation Slab
Architectural Style Spanish, Ranch
Level or Stories Two, Level Entry, Living 1st Lvl
Others
Pets Allowed Farm Animals, Domestics, No
Tax ID 40411015j
Security Features Smoke Detector
Acceptable Financing Cash to New Loan, Cash
Listing Terms Cash to New Loan, Cash
Read Less
GET MORE INFORMATION




