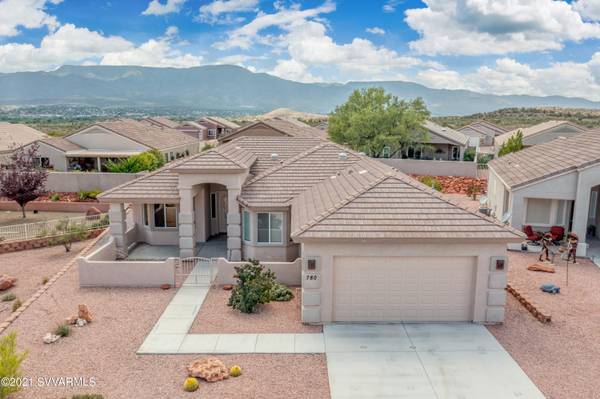For more information regarding the value of a property, please contact us for a free consultation.
780 S Santa Fe Tr Tr Cornville, AZ 86325
Want to know what your home might be worth? Contact us for a FREE valuation!
Our team is ready to help you sell your home for the highest possible price ASAP
Key Details
Sold Price $447,000
Property Type Single Family Home
Sub Type Single Family Residence
Listing Status Sold
Purchase Type For Sale
Square Footage 2,092 sqft
Price per Sqft $213
Subdivision Vsf - Amante At Vsf
MLS Listing ID 527388
Sold Date 08/27/21
Style Ranch
Bedrooms 2
Three Quarter Bath 2
HOA Fees $81/qua
HOA Y/N true
Originating Board Sedona Verde Valley Association of REALTORS®
Year Built 2015
Annual Tax Amount $2,439
Lot Size 9,147 Sqft
Acres 0.21
Property Description
Absolutely stunning 2095 square foot, original owners on the 2015 built home. Every detail thought out and lovingly maintained. Gated front courtyard welcomes you in, open and bright main room w/ an electric fireplace and custom lighted built-ins. Fabulous formal dining room, marvelous kitchen, large island, breakfast nook w/ plenty of windows for enjoying the morning sun. Breakfast bar, tons of cabinets, pull out shelves, soft close doors and drawers, under cabinet lighting, 6 burner gas kitchen stove and a separate pantry. Incredible bonus room, with a ton of possible uses! Main suite is wonderful, gorgeous floors, custom shower, dual sinks, linen storage and a huge walk in closest. Hunter Douglas blinds, solar tubs, covered back patio with easy care landscaping. Garage holds....continue the water softener and R/O and vacuum systems. This home sits across the street from the clubhouse, so close to make use of and enjoy all the benefits!
Location
State AZ
County Yavapai
Community Vsf - Amante At Vsf
Direction Cornville Road to Amante Drive, second right to Sage Springs Drive, to right on Santa Fe Trail, to sign and property on the right. Right across from the clubhouse.
Interior
Interior Features Garage Door Opener, Skylights, Breakfast Nook, Ceiling Fan(s), Walk-In Closet(s), With Bath, Split Bedroom, Level Entry, Breakfast Bar, Kitchen Island, Pantry
Heating Forced Gas
Cooling Central Air, Ceiling Fan(s)
Fireplaces Type See Remarks
Window Features Double Glaze,Screens,Blinds,Horizontal Blinds
Exterior
Exterior Feature Landscaping, Rain Gutters, Open Patio, Covered Patio(s)
Parking Features 2 Car
Garage Spaces 2.0
Community Features Gated
Amenities Available Pool, Clubhouse
View Mountain(s), None
Accessibility None
Total Parking Spaces 2
Building
Lot Description Views
Story One
Foundation Slab
Architectural Style Ranch
Level or Stories Level Entry, Single Level
Others
Pets Allowed Domestics
Tax ID 40737733
Security Features Smoke Detector
Acceptable Financing Cash to New Loan, Cash
Listing Terms Cash to New Loan, Cash
Read Less
GET MORE INFORMATION




