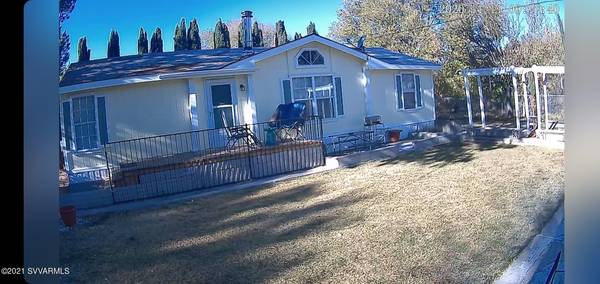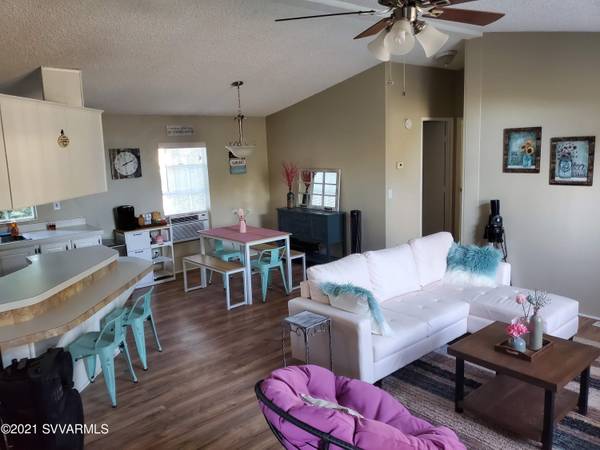For more information regarding the value of a property, please contact us for a free consultation.
3584 E Tumbleweed DR Drive Camp Verde, AZ 86322
Want to know what your home might be worth? Contact us for a FREE valuation!
Our team is ready to help you sell your home for the highest possible price ASAP
Key Details
Sold Price $231,500
Property Type Manufactured Home
Sub Type Manufactured Home
Listing Status Sold
Purchase Type For Sale
Square Footage 1,188 sqft
Price per Sqft $194
Subdivision Verde Lakes 1 - 5
MLS Listing ID 528617
Sold Date 02/25/22
Style Manufactured
Bedrooms 3
Three Quarter Bath 2
HOA Y/N None
Originating Board Sedona Verde Valley Association of REALTORS®
Year Built 1993
Annual Tax Amount $480
Lot Size 0.260 Acres
Acres 0.26
Property Description
Adorable home ready for you to call it yours! 1993 manufactured home, 1188 square foot, 3 bedrooms, 2 bathrooms with a fenced yard and plenty of room for parking, space for your rv or toys! Inside has split floor plan, with main bedroom having a walk in closet, step in shower and great usable space. Living space has vaulted ceiling, open area with dining space and a breakfast bar allowing plenty of room. Living space, main bedroom and second bedroom have individual window air conditioner units, propane furnace and wood stove to help keep you nice and toasty! Front porch is east facing making a great place to sit out and enjoying your yard. Property water is serviced by its own water well!! No water company bill!! Yard also has a storage shed to provide extra storage.
Location
State AZ
County Yavapai
Community Verde Lakes 1 - 5
Direction Highway 260 to right on S. Verde Lakes Drive, to left on E Cactus Blossom Lane, to left on Tumbleweed Drive to sign and property on the left.
Interior
Interior Features None, Kitchen/Dining Combo, Cathedral Ceiling(s), Ceiling Fan(s), Walk-In Closet(s), With Bath, Split Bedroom, Pantry
Heating Forced Gas
Cooling Room Refrigeration, Ceiling Fan(s), Other
Fireplaces Type Wood Burning Stove
Window Features Double Glaze
Exterior
Exterior Feature Open Deck, Open Patio, Fenced Backyard
Parking Features 3 or More, RV Access/Parking
View None
Accessibility None
Building
Lot Description Other
Story One
Foundation Pillar/Post/Pier
Architectural Style Manufactured
Level or Stories Single Level
Others
Pets Allowed Domestics, No
Tax ID 40415248a
Security Features Smoke Detector
Acceptable Financing Cash to New Loan, Cash
Listing Terms Cash to New Loan, Cash
Read Less
GET MORE INFORMATION




