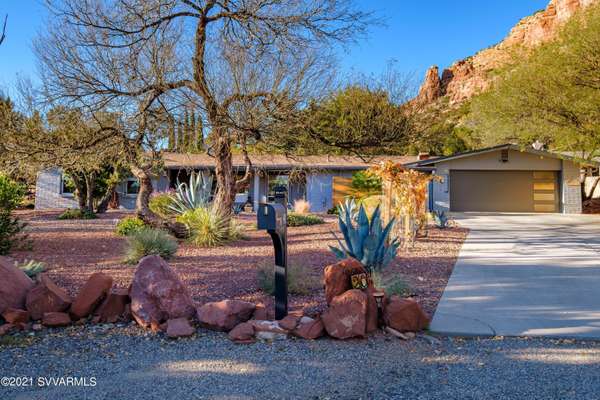For more information regarding the value of a property, please contact us for a free consultation.
20 Elm St St Sedona, AZ 86351
Want to know what your home might be worth? Contact us for a FREE valuation!
Our team is ready to help you sell your home for the highest possible price ASAP
Key Details
Sold Price $1,020,500
Property Type Single Family Home
Sub Type Single Family Residence
Listing Status Sold
Purchase Type For Sale
Square Footage 2,819 sqft
Price per Sqft $362
Subdivision Oak Creek Sub 1 - 2
MLS Listing ID 528437
Sold Date 12/30/21
Style Mid-Century Modern
Bedrooms 4
Full Baths 3
HOA Fees $17/ann
HOA Y/N true
Originating Board Sedona Verde Valley Association of REALTORS®
Year Built 1969
Annual Tax Amount $3,306
Lot Size 0.400 Acres
Acres 0.4
Property Description
If you are looking for a mid-century modern masterpiece...look no further! Fully remodeled in 2020, single level open floor plan mid century modern home. This stylish home offers 4 bedrooms, 3 baths, 2819 square feet of living space on almost 0.4 acres in a quiet cul de sac. Large in-law suite or 2nd master with private entrance. Natural light galore. This home is perfect for entertaining, Chefs and novices alike will love this open concept kitchen with a giant cooking island, wine fridge, custom cabinets and patio access. Large great room with a wood burning fireplace and exposed brick accent walls. Floating custom vanities in all bathrooms with sophisticated floor to ceiling tile work, walk in shower in master bath. Custom shelving, blinds and lighting throughout. Enjoy nature and live among the Red Rocks. Drink coffee or enjoy a glass of wine under the glow of Castle Rock, hike/ride to trailheads in the morning, spend the afternoon golfing down the street and watch the beautiful desert sunsets in the evening. Front and backyard are beautifully landscaped with high desert foliage, trees and grass, as well as grape vines in the front. Don't miss this spectacular home!
Location
State AZ
County Yavapai
Community Oak Creek Sub 1 - 2
Direction 179 to Verde Valley School Rd. to Bell Rock Blvd. North to Elm St.
Interior
Interior Features Skylights, In-Law Floorplan, Kitchen/Dining Combo, Living/Dining Combo, Great Room, With Bath, Open Floorplan, Level Entry, Breakfast Bar, Kitchen Island
Heating Forced Gas
Cooling Evaporative Cooling, Central Air
Fireplaces Type Wood Burning
Window Features Double Glaze,Screens,Pleated Shades
Exterior
Exterior Feature Covered Deck, Sprinkler/Drip, Open Patio
Parking Features 3 or More, Off Street
Garage Spaces 2.0
View None
Accessibility None
Total Parking Spaces 2
Building
Lot Description Sprinkler, Cul-De-Sac, Red Rock, Views, Rock Outcropping
Foundation Slab
Architectural Style Mid-Century Modern
Level or Stories Level Entry
Others
Pets Allowed Domestics
Tax ID 40527113a
Security Features Security
Acceptable Financing Cash to New Loan
Listing Terms Cash to New Loan
Read Less
GET MORE INFORMATION




