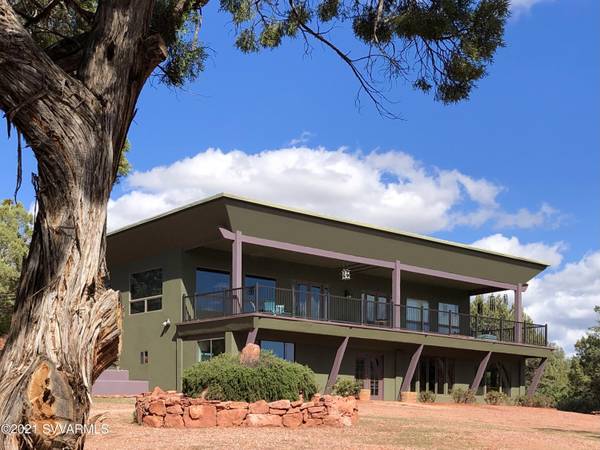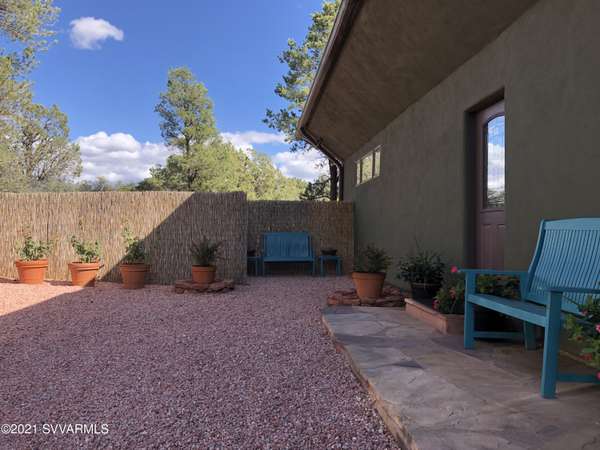For more information regarding the value of a property, please contact us for a free consultation.
210 Table Top Rd Rd Sedona, AZ 86336
Want to know what your home might be worth? Contact us for a FREE valuation!
Our team is ready to help you sell your home for the highest possible price ASAP
Key Details
Sold Price $1,330,000
Property Type Single Family Home
Sub Type Single Family Residence
Listing Status Sold
Purchase Type For Sale
Square Footage 3,900 sqft
Price per Sqft $341
Subdivision Settlers Rest
MLS Listing ID 528052
Sold Date 02/28/22
Style Southwest
Bedrooms 3
Full Baths 3
HOA Y/N None
Originating Board Sedona Verde Valley Association of REALTORS®
Year Built 2005
Annual Tax Amount $4,615
Lot Size 0.850 Acres
Acres 0.85
Property Description
Rare investment opportunity in quiet section of West Sedona. This well located custom home is ideal as a STR/LTR. Rental estimate is over $160,000. Live upstairs or downstairs and rent the other. Main floor has everything you need, so home feels like a single level. Main floor hosts a 1st and 2nd unit- 2nd unit currently being used as an art studio and has a separate private entrance and full bath w/king-sized tub and a private side patio with fire pit and bamboo garden. Both upstairs units share south facing views from the 900 sq.ft. covered deck.
{CLICK ''More'' FOR INFORMATION ABOUT THE DOWNSTAIRS UNIT AND THE LOT} MORE INFO:
The downstairs unit encompasses the entire lower floor (apx. 1500 Sq. Ft.) with two private entrances, separate driveway and an oversized kitchen with granite countertops. This downstairs unit is piped and permitted and ready for a full oven, to make it an additional FULL kitchen. Willing to sell furniture in separate bill of sale.
Home is perfect for working from home on a small or moderate scale, artist gallery, or lots of other options.
The spacious lot has plenty of room to expand to build a guest house, add an ADU (Accessory dwelling unit), a pool, garden, or RV garage. No HOA, No CC&Rs.
Location
State AZ
County Yavapai
Community Settlers Rest
Direction From 89A turn on Carol Canyon Drive. At split keep left then left turn on Table Top. House on left.
Interior
Interior Features Kitchen/Dining Combo, Cathedral Ceiling(s), Ceiling Fan(s), Great Room, Walk-In Closet(s), His and Hers Closets, With Bath, Separate Tub/Shower, In-Law Floorplan, Open Floorplan, Main Living 1st Lvl, Hobby/Studio, Family Room, Study/Den/Library, Walk-in Pantry
Heating Forced Gas
Cooling Central Air, Ceiling Fan(s)
Fireplaces Type None
Window Features Double Glaze,Screens,Drapes
Exterior
Exterior Feature Covered Deck, Landscaping, Dog Run, Rain Gutters, Open Patio, Covered Patio(s)
Parking Features 3 or More, RV Access/Parking, Off Street
View Mountain(s), Panoramic, None
Accessibility None
Building
Lot Description Sprinkler, Red Rock, Many Trees, Rural, Views, Rock Outcropping
Story Multi/Split
Foundation Slab
Architectural Style Southwest
Level or Stories Multi-Level, Living 1st Lvl
Others
Pets Allowed Domestics, No
Tax ID 40809009
Security Features Smoke Detector
Acceptable Financing Cash to New Loan, Cash
Listing Terms Cash to New Loan, Cash
Special Listing Condition Short Term Rental (verify)
Read Less
GET MORE INFORMATION




