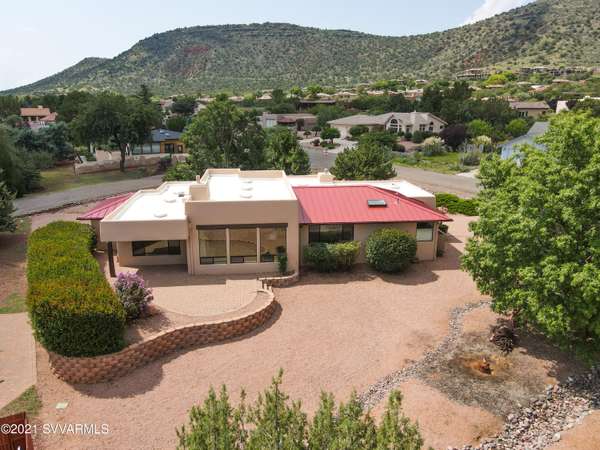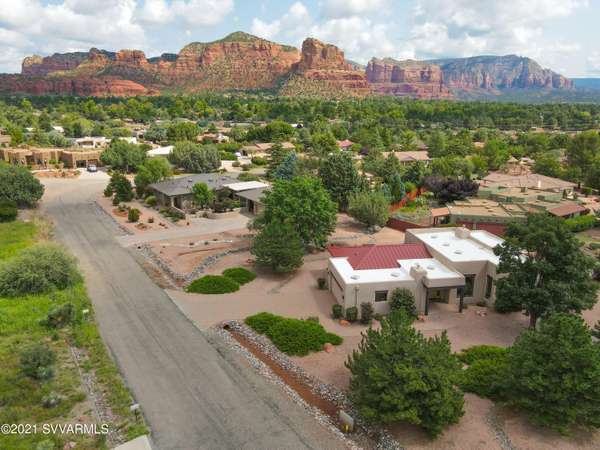For more information regarding the value of a property, please contact us for a free consultation.
510 Deer Pass DR Drive Sedona, AZ 86351
Want to know what your home might be worth? Contact us for a FREE valuation!
Our team is ready to help you sell your home for the highest possible price ASAP
Key Details
Sold Price $878,000
Property Type Single Family Home
Sub Type Single Family Residence
Listing Status Sold
Purchase Type For Sale
Square Footage 2,322 sqft
Price per Sqft $378
Subdivision Valley Vista
MLS Listing ID 527716
Sold Date 10/12/21
Style Southwest
Bedrooms 3
Full Baths 2
Half Baths 1
HOA Fees $3/ann
HOA Y/N true
Originating Board Sedona Verde Valley Association of REALTORS®
Year Built 2002
Annual Tax Amount $4,368
Lot Size 0.530 Acres
Acres 0.53
Property Description
Absolutley stunning 3-bedroom home with split floorplan. Home is located in a gorgeous quiet neighborhood, perfectly sited to enjoy phenominal Red Rock views from the interior of home and private patio. This home has everything , including ''one of the largest walk-in pantries imaginable.'' The roof was resurfaced with an Elastomeric coating, and tile replaced with metal. Home repainted in 2018. Full house water filter, instant recirculation hot water, water softner, reverse osmosis in kitchen and icemaker. Solid core designer wood doors. Grantite countertops throughout. Home has fire sprinklers, and A/C was replaced in 2019. New garage door opener equipment installed in 2021. Separate laundry room with sink. Large garage with kitchen grade cabinets. This home is a dream come true.
Location
State AZ
County Yavapai
Community Valley Vista
Direction Take AZ 179 North or South to Verd Valley School Road. Turn Left at Deer Pass Drive, bearing right follow it around to 510 Deer Pass. Its on the corner of Deer Pass and Red Fox Lane. Look for sign.
Interior
Interior Features Garage Door Opener, Skylights, Recirculating HotWtr, Other, Living/Dining Combo, Ceiling Fan(s), Great Room, Walk-In Closet(s), With Bath, Separate Tub/Shower, Open Floorplan, Split Bedroom, Level Entry, Pantry, Walk-in Pantry
Heating Forced Gas
Cooling Central Air, Ceiling Fan(s)
Fireplaces Type Insert, Gas
Window Features Double Glaze,Screens,Blinds,Horizontal Blinds,Vertical Blinds
Exterior
Exterior Feature Landscaping, Sprinkler/Drip, Open Patio
Parking Features 2 Car, 3 or More, Off Street
Garage Spaces 2.0
View Mountain(s), Panoramic, None
Accessibility None
Total Parking Spaces 2
Building
Lot Description Sprinkler, Corner Lot, Red Rock, Many Trees, Views, Rock Outcropping
Story One
Foundation Slab
Architectural Style Southwest
Level or Stories Level Entry, Single Level
Others
Pets Allowed Domestics
Tax ID 40528236
Security Features Smoke Detector,Fire Sprinklers
Acceptable Financing Cash to New Loan, Cash
Listing Terms Cash to New Loan, Cash
Read Less
GET MORE INFORMATION




