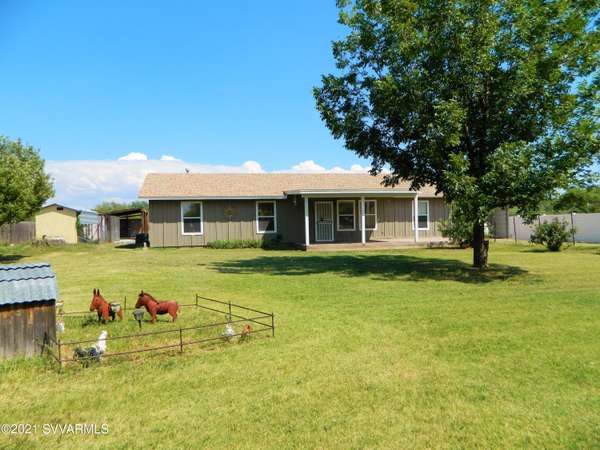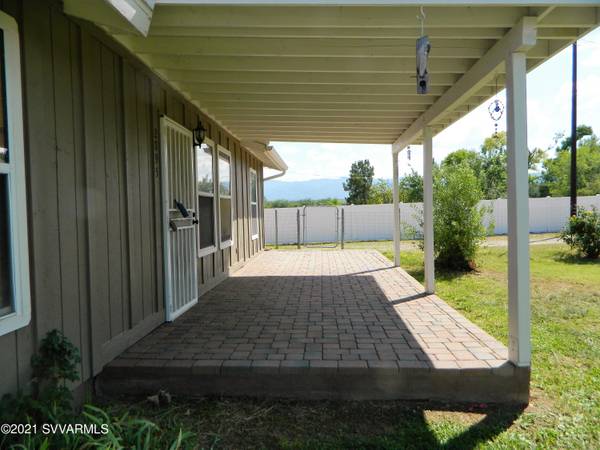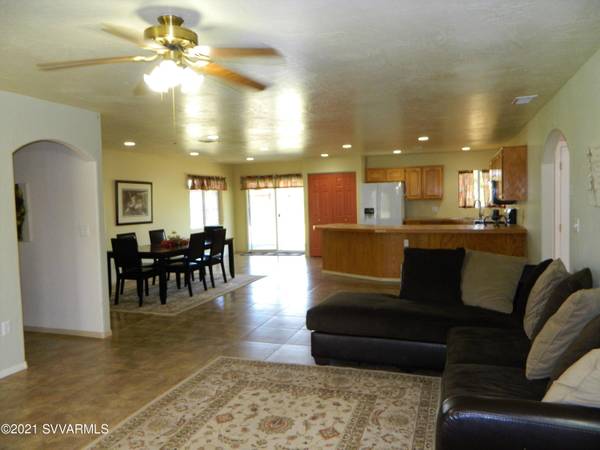For more information regarding the value of a property, please contact us for a free consultation.
2095 W Verde West DR Drive Camp Verde, AZ 86322
Want to know what your home might be worth? Contact us for a FREE valuation!
Our team is ready to help you sell your home for the highest possible price ASAP
Key Details
Sold Price $422,000
Property Type Single Family Home
Sub Type Single Family Residence
Listing Status Sold
Purchase Type For Sale
Square Footage 1,555 sqft
Price per Sqft $271
Subdivision Verde West Ac
MLS Listing ID 527704
Sold Date 04/04/22
Style Ranch
Bedrooms 4
Full Baths 1
Three Quarter Bath 1
HOA Y/N None
Originating Board Sedona Verde Valley Association of REALTORS®
Year Built 1978
Annual Tax Amount $1,391
Lot Size 1.060 Acres
Acres 1.06
Property Description
Lovingly Maintained 4 Bedroom, 2 Bath Home sits on 1.06 Acres with Expansive Views & Convenient Location. Exterior boasts of Fresh Paint, (2020) New Entry Doors & Security Screens, Dual Pane Windows, Irrigation Fed Grassy Areas, Fenced Yards & Wide Open Spaces. Interior offers Spacious Great Room w/Large Dining Area, Kitchen w/Breakfast Bar (seats 6) and 4 Roomy Bedrooms, (Additional Room off Great Room for Office or Workout Area) Tile t/o home & fully Air Conditioned. Heat, Stove & Water Heater are all Gas. Low Water Toilets installed 2020. Pavered Front Porch & Back Patio for Beauty & Outdoor Enjoyment. Location is Zone X-NO Additional Flood Insurance required. Out Building once used as Aviary or may be Extra Storage. Please call to schedule a showing today!
Owner Agent Is Seller The Irrigation is from a pond that is pumped from the Verde River and is fed gravitational to the Verde Valley Acres.
There is a monthly fee all year. Water is shut off in the winter months when it is not needed.
Financing is Cash, VA, Conventional, FHA
Location
State AZ
County Yavapai
Community Verde West Ac
Direction From I-17 head West on Hiway 260 to Horseshoe Bend Drive. (R) North on HBD to first (L) on Verde West Drive. Continue on Verde West Drive for approx. 2 miles to property on Right.
Interior
Interior Features Kitchen/Dining Combo, Living/Dining Combo, Ceiling Fan(s), Great Room, With Bath, Breakfast Bar, Kitchen Island, Pantry, Workshop
Heating Gas Pack
Cooling Gas Pack, Ceiling Fan(s)
Fireplaces Type None
Window Features Double Glaze,Screens,Pleated Shades,Solar Screens,Sun Screen
Exterior
Exterior Feature Perimeter Fence, Landscaping, Rain Gutters, Fenced Backyard, Grass, None, Covered Patio(s)
Parking Features 1 Car, 3 or More, RV Access/Parking
View Mountain(s), None
Accessibility Baths
Building
Lot Description Grass, Many Trees, Rural, Rock Outcropping
Story One
Foundation Slab
Architectural Style Ranch
Level or Stories Single Level
Others
Pets Allowed Farm Animals, Domestics, No
Tax ID 40320040
Security Features Smoke Detector
Acceptable Financing Cash to New Loan, Other - See Remarks, Cash
Listing Terms Cash to New Loan, Other - See Remarks, Cash
Read Less
GET MORE INFORMATION




