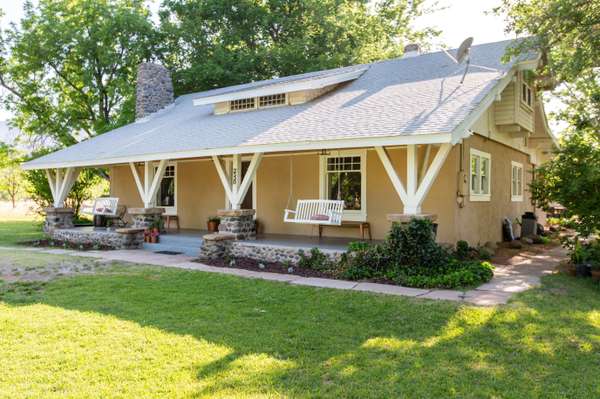For more information regarding the value of a property, please contact us for a free consultation.
2530 S Anupaya St St Camp Verde, AZ 86322
Want to know what your home might be worth? Contact us for a FREE valuation!
Our team is ready to help you sell your home for the highest possible price ASAP
Key Details
Sold Price $825,000
Property Type Single Family Home
Sub Type Single Family Residence
Listing Status Sold
Purchase Type For Sale
Square Footage 2,700 sqft
Price per Sqft $305
Subdivision Under 5 Acres
MLS Listing ID 526377
Sold Date 07/15/21
Style Other (See Remarks),Ranch,Cottage,Historic
Bedrooms 5
Full Baths 3
Three Quarter Bath 1
HOA Y/N None
Originating Board Sedona Verde Valley Association of REALTORS®
Year Built 1917
Annual Tax Amount $2,208
Lot Size 0.770 Acres
Acres 0.77
Property Description
Come sit and relax to the gentle breeze on the front porch swing and take in the shade of the large mature trees, at Historic Craftsman Cottage Style Don Bell House. Built in 1917 and on the historical registry. This home is a very rare gem and part of Arizona History. Beautifully updated while maintaining a lot of period charm, the floor plan is very traditional and includes all living on the main level, with a formal dining and library/den with separate office. The Living room has a wood pellet stove for those cold evenings to curl up and relax with a book and enjoy a glass wine. Beautiful wood floors, make the rooms feel warm and clean. The master suite looks out to the mountains and lush green yard, while having a private suite feeling. The guest house has been a successful vacation rental for the past three years and features a studio room and bathroom, plus a 3 car garage/workshop for storage.
Location
State AZ
County Yavapai
Community Under 5 Acres
Direction HWY 260 to Quarterhorse when Quarterhorse makes the turn to the left, the house is straight as you go onto Grippen east. Look for the Sign
Interior
Interior Features None, Garage Door Opener, Kitchen/Dining Combo, Living/Dining Combo, Ceiling Fan(s), With Bath, Separate Tub/Shower, In-Law Floorplan, Split Bedroom, Level Entry, Main Living 1st Lvl, Recreation/Game Room, Hobby/Studio, Family Room, Potential Bedroom, Study/Den/Library, Workshop
Heating Forced Gas
Cooling Central Air, Ceiling Fan(s)
Fireplaces Type Insert
Window Features Single Pane,Double Glaze
Exterior
Exterior Feature Perimeter Fence, Landscaping, Open Patio, Fenced Backyard, Grass, Covered Patio(s)
Parking Features 3 or More, RV Access/Parking, Off Street
Garage Spaces 3.0
View Mountain(s), Panoramic, None
Accessibility None
Total Parking Spaces 3
Building
Lot Description Corner Lot, Grass, Many Trees, Views
Story Two, Multi/Split
Foundation Slab
Architectural Style Other (See Remarks), Ranch, Cottage, Historic
Level or Stories Two, Level Entry, Multi-Level, Living 1st Lvl
Others
Pets Allowed Farm Animals, Domestics, No
Tax ID 40403025
Security Features Smoke Detector
Acceptable Financing Cash to New Loan, Cash
Listing Terms Cash to New Loan, Cash
Read Less
GET MORE INFORMATION




