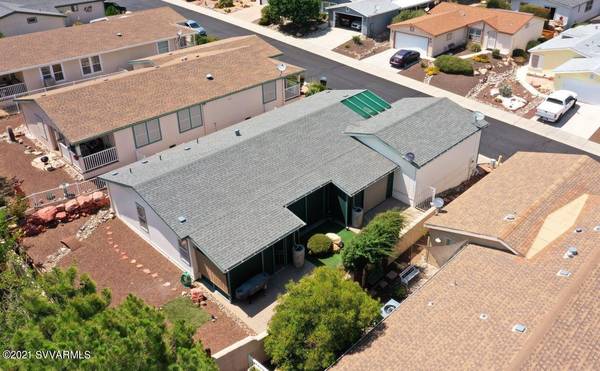For more information regarding the value of a property, please contact us for a free consultation.
651 Dakota DR Drive Camp Verde, AZ 86322
Want to know what your home might be worth? Contact us for a FREE valuation!
Our team is ready to help you sell your home for the highest possible price ASAP
Key Details
Sold Price $260,000
Property Type Manufactured Home
Sub Type Manufactured Home
Listing Status Sold
Purchase Type For Sale
Square Footage 1,479 sqft
Price per Sqft $175
Subdivision Verde Ridge
MLS Listing ID 527170
Sold Date 09/09/21
Style Ranch,Manufactured
Bedrooms 3
Full Baths 2
HOA Fees $50
HOA Y/N true
Originating Board Sedona Verde Valley Association of REALTORS®
Year Built 2007
Annual Tax Amount $1,199
Lot Size 2,613 Sqft
Acres 0.06
Lot Dimensions 40X70
Property Description
Wonderful home with jaw dropping views from the kitchen. Situated perfectly to take in distant red rock views. This home can come fully furnished with like new high quality furniture with the right offer. Access to the Verde Ridge Community clubhouse which has a pool table, and gym equipment! This home has a beautifully updated kitchen with stainless steel appliances. The extra tall garage has plenty of vertical storage.
Great central Camp Verde location with quick access local shopping as well as I-17.
Nice sized fenced back yard, with an enclosed patio. Easy low care landscaping. This home is move in ready!
Location
State AZ
County Yavapai
Community Verde Ridge
Direction From HWY 260 Head N on 7th Street W onto Dakota Drive, property on the left. From Finnie Flat Road head S on 7th Street, W onto Dakota to the property. We have two signs on Dakota, please make sure you are at the correct house.
Interior
Interior Features Garage Door Opener, Living/Dining Combo, Cathedral Ceiling(s), Ceiling Fan(s), Walk-In Closet(s), With Bath, Main Living 1st Lvl, Breakfast Bar
Heating Forced Air, Electric
Cooling Central Air, Ceiling Fan(s)
Fireplaces Type None
Window Features Double Glaze,Blinds,Horizontal Blinds
Exterior
Exterior Feature Landscaping, Fenced Backyard, Covered Patio(s)
Parking Features 2 Car
Garage Spaces 2.0
Amenities Available Clubhouse
View Mountain(s), City, Desert, None
Accessibility None
Total Parking Spaces 2
Building
Lot Description Views, Rock Outcropping
Story One
Foundation Stem Wall, Pillar/Post/Pier
Architectural Style Ranch, Manufactured
Level or Stories Single Level, Living 1st Lvl
Others
Pets Allowed Domestics
Tax ID 40428166
Security Features Smoke Detector
Acceptable Financing Cash to New Loan, Cash
Listing Terms Cash to New Loan, Cash
Read Less
GET MORE INFORMATION




