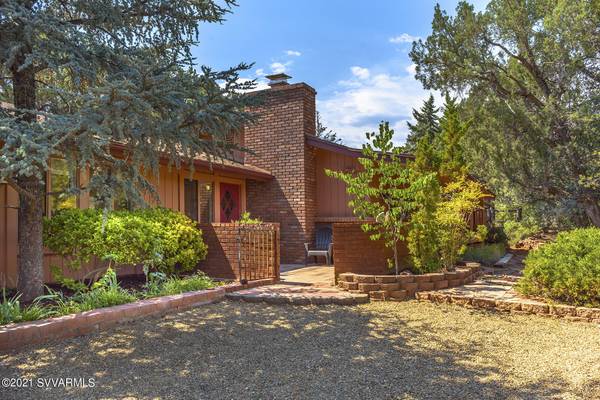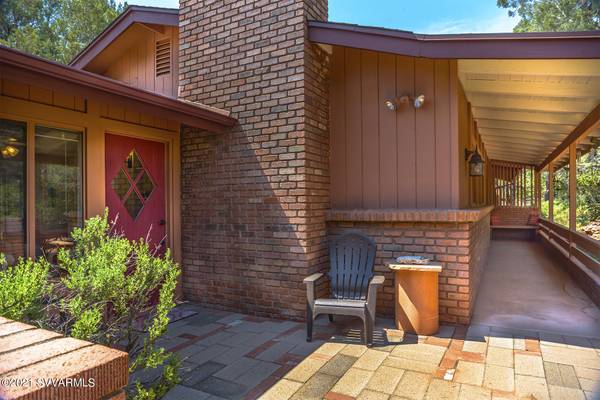For more information regarding the value of a property, please contact us for a free consultation.
175 Hohokam DR Drive Sedona, AZ 86336
Want to know what your home might be worth? Contact us for a FREE valuation!
Our team is ready to help you sell your home for the highest possible price ASAP
Key Details
Sold Price $875,000
Property Type Single Family Home
Sub Type Single Family Residence
Listing Status Sold
Purchase Type For Sale
Square Footage 2,475 sqft
Price per Sqft $353
Subdivision Kachina Sub
MLS Listing ID 527019
Sold Date 08/11/21
Style Ranch,Southwest
Bedrooms 3
Full Baths 2
HOA Y/N None
Originating Board Sedona Verde Valley Association of REALTORS®
Year Built 1972
Annual Tax Amount $2,816
Lot Size 0.570 Acres
Acres 0.57
Property Description
Private, wooded lot & a sprawling cool bungalow. NO HOA. A guest wing w/separate entrance & potential to lock-off. Updates: fresh paint, 12x18 tile, new carpet, double hung slider windows in master & a bath of luxury finishes. The living room, bathed in natural light w/2 skylights, & wood burning fireplace. The open area sees past the dining area through patio doors to a covered full length patio. Kitchen is new & a skylight reflects the sparkle of stainless appliance & quartz counters. Supremely private due to the neighbor's home being to the far North on 2.27 acres. The cool grey carpeted owner's suite has patio access & bath is white marbled ceramic tile on floors & the oversized shower w/glass doors & bench. A free-standing tub beside a large window overlooking the trees Sedona. A large .57 private, wooded, location & a sprawling California cool bungalow with NO HOA & a guest wing with a separate entrance has potential for lock-off separation. Recent update makes this home sparkle throughout & included fresh paint, 12x18" ceramic tile, new carpet, gorgeous white quartz kitchen counters, stainless appliances double hung slider windows in master & a master bath of luxury resort level finishes. The focal point of the living room, bathed in natural light from 2 skylights, is a wood burning fireplace. The open area sees past the dining area through patio doors to a covered patio stretching the length of the back. The spacious kitchen is of new everything neath a skylight reflecting the sparkle of stainless appliances & gleaming quartz counters over white cabinets. Supremely private due to the neighbor's home being to the far North on 2.27 acres. A guest bedroom of good size is across the hall from a well appointed shared bath with a pocket door from the vanity area to the tub/shower & toilet area. The master suite is located at the end of the hall, has patio access, white marbled ceramic 10x24" offset tile on floors & oversized shower w/glass doors & bench & a modern free-standing tub w/a large window overlooking the trees. On the opposite side of the home (kitchen wall & currently open to the kitchen through open arch) there is an entrance independent from the rest of the home which opens into what is currently a sitting/reading room. It has access to the covered back patio. This entry area opens to a large craft room which could be a family room. This space extends to a third bedroom for the home. Shoji screens or barn doors, or something more permanent could completely privatize this area with the addition of a bathroom for which plumbing appears to be easily accessible. A two car detached garage is placed discreetly behind the home where there is room to extend it even further. Ample parking provides room for RV's, boats, extra guest vehicles.
Location
State AZ
County Yavapai
Community Kachina Sub
Direction SR 89A in W. Sedona to North on Dry Creek Rd., Turn left on Kachina Drive and left on Moki Drive turn right on Hohokam Drive to home on your left.
Interior
Interior Features Garage Door Opener, Skylights, Breakfast Nook, Cathedral Ceiling(s), Walk-In Closet(s), Separate Tub/Shower, Split Bedroom, Breakfast Bar, Kitchen Island, Pantry, Hobby/Studio, Ceiling Fan(s)
Heating Forced Gas
Cooling Central Air, Ceiling Fan(s)
Fireplaces Type Wood Burning
Window Features Double Glaze,Screens,Drapes,Blinds,Horizontal Blinds
Exterior
Exterior Feature Landscaping, Sprinkler/Drip, Rain Gutters, Fenced Backyard, Covered Patio(s)
Parking Features 3 or More, RV Access/Parking, Off Street
Garage Spaces 2.0
View None
Accessibility None
Total Parking Spaces 2
Building
Lot Description Many Trees
Story One
Foundation Slab
Architectural Style Ranch, Southwest
Level or Stories Single Level
Others
Pets Allowed Domestics, No
Tax ID 40802041
Security Features Smoke Detector
Acceptable Financing Cash to New Loan, Cash
Listing Terms Cash to New Loan, Cash
Read Less
GET MORE INFORMATION




