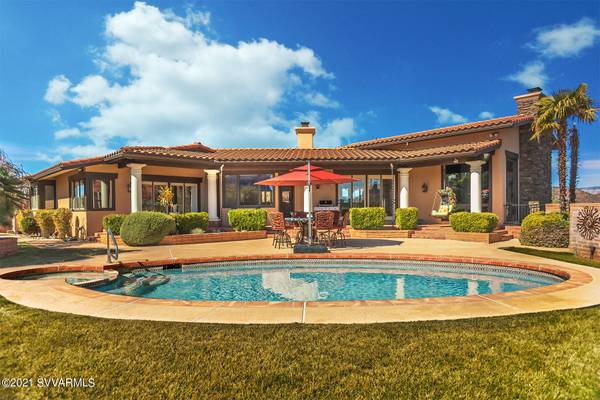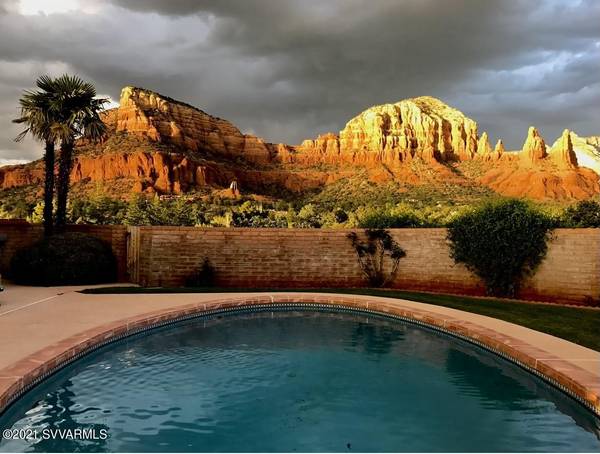For more information regarding the value of a property, please contact us for a free consultation.
250 Cougar DR Drive Sedona, AZ 86336
Want to know what your home might be worth? Contact us for a FREE valuation!
Our team is ready to help you sell your home for the highest possible price ASAP
Key Details
Sold Price $2,425,000
Property Type Single Family Home
Sub Type Single Family Residence
Listing Status Sold
Purchase Type For Sale
Square Footage 4,415 sqft
Price per Sqft $549
Subdivision Chapel Hills 1 - 2
MLS Listing ID 525604
Sold Date 08/20/21
Style Other (See Remarks)
Bedrooms 4
Full Baths 5
HOA Y/N None
Originating Board Sedona Verde Valley Association of REALTORS®
Year Built 1984
Annual Tax Amount $6,851
Lot Size 1.490 Acres
Acres 1.49
Property Description
This iconic, gated hilltop estate offers a tastefully updated 4415 sq ft home and pool, and is situated on an extensively landscaped 1.5 acre lot, with breathtaking views that are both intimate and panoramic. THE 360 DEGREE VIEWS MUST BE SEEN AND EXPERIENCED TO BE BELIEVED AND FULLY APPRECIATED! Artisan quality finishes abound, with heavy beamed ceilings, stone floors, magnificent floor-to-ceiling stone fireplace, and walls of glass creating a world class environment in the living area. The entertainer will be delighted by the vast and multiple indoor and outdoor spaces, enhanced by a temperature controlled wine room and entertainment bar adjacent the living room. The master suite is located separately from the other three bedrooms and living area to ensure maximum privacy, as is a guest suite on its own level. This is a rare opportunity to secure an estate with arguably the best views Sedona has to offer.
Please note the hanging birdcage in the Master Suite does not convey. Wood Dining Chandelier does not convey and Seller will credit Buyer with $1,500. in lieu of.
Location
State AZ
County Coconino
Community Chapel Hills 1 - 2
Direction Take Hwy 179A, turn left on Meadowlark, right on Cougar to end of road to private gate.
Interior
Interior Features Spa/Hot Tub, Garage Door Opener, Central Vacuum, Wet Bar, Skylights, Other, Living/Dining Combo, Cathedral Ceiling(s), Great Room, Walk-In Closet(s), His and Hers Closets, With Bath, Separate Tub/Shower, Level Entry, Main Living 1st Lvl, Breakfast Bar, Kitchen Island, Family Room, Study/Den/Library, Walk-in Pantry
Heating Forced Air, Electric
Cooling Central Air, Ceiling Fan(s)
Fireplaces Type Wood Burning, See Remarks
Window Features Double Glaze,Screens,Vertical Blinds
Exterior
Exterior Feature Spa/Hot Tub, Landscaping, Sprinkler/Drip, Rain Gutters, Pool, Private, Fenced Backyard, Grass, Covered Patio(s), Other
Parking Features 3 or More
Garage Spaces 2.0
Community Features Gated
View Other, Mountain(s), Panoramic, None
Accessibility None
Total Parking Spaces 2
Building
Lot Description Sprinkler, Cul-De-Sac, Red Rock, Grass, Many Trees, Views, Other, Rock Outcropping, Borders Forest
Story Other - See Remarks, Two, Multi/Split
Foundation Stem Wall, Slab
Architectural Style Other (See Remarks)
Level or Stories Two, Level Entry, Split Level, Living 1st Lvl, See Remarks
Others
Pets Allowed Domestics, No
Tax ID 40134024
Security Features Smoke Detector
Acceptable Financing Cash to New Loan
Listing Terms Cash to New Loan
Read Less
GET MORE INFORMATION




