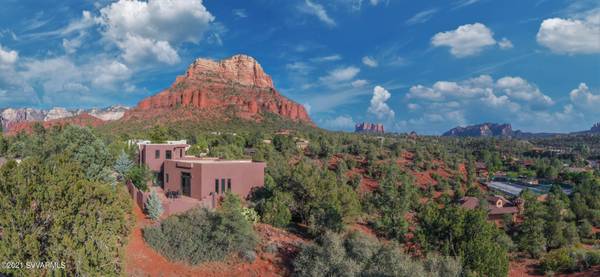For more information regarding the value of a property, please contact us for a free consultation.
433 Acacia DR Drive Sedona, AZ 86336
Want to know what your home might be worth? Contact us for a FREE valuation!
Our team is ready to help you sell your home for the highest possible price ASAP
Key Details
Sold Price $1,415,000
Property Type Single Family Home
Sub Type Single Family Residence
Listing Status Sold
Purchase Type For Sale
Square Footage 2,826 sqft
Price per Sqft $500
Subdivision Mystic Hills 1 - 4
MLS Listing ID 526486
Sold Date 06/21/21
Style Contemporary
Bedrooms 3
Full Baths 2
Half Baths 1
Three Quarter Bath 1
HOA Fees $52
HOA Y/N true
Originating Board Sedona Verde Valley Association of REALTORS®
Year Built 2010
Annual Tax Amount $4,781
Lot Size 1.020 Acres
Acres 1.02
Property Description
Contemporary chic modern home with clean simplistic lines finished in black, chrome and white is the perfect setting to experience the bold colors of Sedona's Red Rocks from nearly every single window. Perched on Over 1 Acre, with a section bordering National Forest, the owner builder took great care in the design and craftsmanship of this minimalist beauty from its hidden long meandering paved driveway to building with high performing energy efficient SIPS, to its use of triangulated or Glass Light Fixtures - making it a forward thinking timeless modern beauty. Great care was taken in placement of windows and rooms and natural light to take in the Jaw Inspiring Views. Open the Front gate to the sounds of cascading water from your front water feature nestled in the walled front and side courtyard complete with roses, pansies, and VIEWS. Living Room boasts blonde wood flooring, a rectangular glass crystal fireplace, high recessed ceilings which are also found in the Dining Room, the Hip Modern Kitchen lined with black granite and the Front Office or Potential 4th Bedroom. Living, Dining and 2 Bedroom Suites all spill out onto the walled courtyards giving the bonus of spectacular places to dine or watch the sunsets. Spectacular Views will be found when you wake up from your Primary Bedroom Suite on the 2nd Floor complimented with a Vertical Walled Fireplace. Views that will dazzle you when you open your eyes! Or dazzle you when you pull your telescope out onto the open aired viewing deck off the Primary Bedroom to watch the star dance in the sky. A short pathway leads to the Community Club House, Seasonal Pool/Hot Tub and Work Out Facility, and to Sedona's famed trailheads. Leaving completely furnished and with Art in place, this Open Modern Cool Jewel in the Heart of Sedona's Red Rock Country is one for the buyer who wants something unique, something modern, and something that will stand the test of time in its beauty and allure.
Location
State AZ
County Coconino
Community Mystic Hills 1 - 4
Direction Hwy 179. Left on Mallard into Mystic Hills, Left on Acacia. Follow Acacia all the way to the end of the Cul-de-sac. Home is down long drive way at the end of the cul-de-sac.
Interior
Interior Features Garage Door Opener, Recirculating HotWtr, Cathedral Ceiling(s), Ceiling Fan(s), Great Room, Walk-In Closet(s), With Bath, Separate Tub/Shower, Open Floorplan, Main Living 1st Lvl, Kitchen Island, Pantry, Study/Den/Library
Heating Forced Gas
Cooling Central Air, Ceiling Fan(s)
Fireplaces Type Insert, Gas, See Remarks
Window Features Double Glaze,Screens,Vertical Blinds
Exterior
Exterior Feature Open Deck, Perimeter Fence, Landscaping, Sprinkler/Drip, Water Features, Open Patio, Fenced Backyard, Tennis Court(s)
Parking Features 2 Car, Off Street
Garage Spaces 2.0
Amenities Available Pool, Clubhouse
View Mountain(s), Panoramic, None
Accessibility None, Customized Wheelchair Accessible
Total Parking Spaces 2
Building
Lot Description Sprinkler, Cul-De-Sac, Red Rock, Many Trees, Views, Rock Outcropping, Borders Forest
Story Two
Foundation Slab
Architectural Style Contemporary
Level or Stories Two, Living 1st Lvl
Others
Pets Allowed Domestics
Tax ID 40172005
Security Features Smoke Detector
Acceptable Financing Cash to New Loan
Listing Terms Cash to New Loan
Read Less
GET MORE INFORMATION




