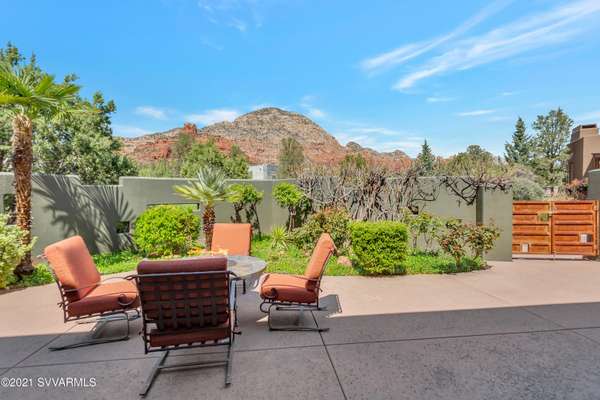For more information regarding the value of a property, please contact us for a free consultation.
105 & 115 Appaloosa WAY Way Sedona, AZ 86336
Want to know what your home might be worth? Contact us for a FREE valuation!
Our team is ready to help you sell your home for the highest possible price ASAP
Key Details
Sold Price $1,500,000
Property Type Single Family Home
Sub Type Single Family Residence
Listing Status Sold
Purchase Type For Sale
Square Footage 2,615 sqft
Price per Sqft $573
Subdivision Thunder Mnt Ranch
MLS Listing ID 526148
Sold Date 06/25/21
Style Contemporary,Southwest
Bedrooms 4
Full Baths 2
Three Quarter Bath 1
HOA Fees $104/ann
HOA Y/N true
Originating Board Sedona Verde Valley Association of REALTORS®
Year Built 2004
Annual Tax Amount $7,837
Lot Size 0.310 Acres
Acres 0.31
Property Description
Custom designed home by Eric Brandt located in W. Sedona in well-known and ever-popular Thunder Mountain Ranch! Enter the lush, professional landscaped courtyard thru a custom designed gate and enjoy the privacy and panoramic red rock views that only accentuate the many upscale features of this home. The windows in the main living area are designed to not only carefully capture the spectacular red rock views but also contribute to the open light and bright spacious floorplan. Main living on ground level offers travertine flooring throughout, 6 new premium skylights for additional natural light, 8' alder doors, built-in custom cabinetry, buffet and media center, fireplace, covered deck off kitchen, master suite, guest bedroom/office, 3/4 bath, and laundry. Master suite w/ walk-in closet Custom designed home by Eric Brandt located in W. Sedona in well-known and ever-popular Thunder Mountain Ranch! Enter the lush, professional landscaped courtyard thru a custom designed gate and enjoy the privacy and panoramic red rock views that only accentuate the many upscale features of this home. The windows in the main living area are designed to not only carefully capture the spectacular red rock views but also contribute to the open light and bright spacious floorplan. Main living on ground level offers travertine flooring throughout, 6 new premium skylights for additional natural light, 8' alder doors, built-in custom cabinetry, buffet and media center, fireplace, covered deck off kitchen, master suite, guest bedroom/office, 3/4 bath, and laundry. Master suite w/ walk-in closet, steam shower, two-person soaking tub, private outdoor courtyard w/shower and space for hot tub. Gourmet kitchen with unique granite counter tops, stainless appliances (convection oven/gas cooktop), island w/veggie sink. Lower level can be accessed from within and has separate outside access (in-law suite) and offers 2 bedrooms and 1 bath and separate hobby/office/mediation room, outdoor living space with covered patio and privacy afforded by the adjacent vacant lot that is included with this sale. National Forest Service hiking trails just blocks away. Too many features to mention so be sure to ask for the Amenity List for all of this home's amazing features. Interested in a TURN-KEY purchase? This home is furnished with top quality furniture and decorated with beautiful art throughout. Most of the furniture and artwork is available for purchase via separate bill of sale.
Location
State AZ
County Yavapai
Community Thunder Mnt Ranch
Direction 89A to Drycreek Rd to Thunder Mountain Road, Entrance on RIGHT to Appaloosa Way Approximately 1/2 mile on RIGHT. Additional Parking available before driveway by gated courtyard.
Interior
Interior Features Garage Door Opener, Humidifier, Skylights, In-Law Floorplan, Recirculating HotWtr, Other, Kitchen/Dining Combo, Living/Dining Combo, Ceiling Fan(s), Great Room, Walk-In Closet(s), With Bath, Separate Tub/Shower, Open Floorplan, Split Bedroom, Level Entry, Main Living 1st Lvl, Breakfast Bar, Kitchen Island, Pantry, Hobby/Studio, Study/Den/Library
Heating Forced Gas
Cooling Evaporative Cooling, Central Air, Ceiling Fan(s)
Fireplaces Type Insert, Gas, See Remarks
Window Features Double Glaze,Screens,Blinds,Horizontal Blinds
Exterior
Exterior Feature Covered Deck, Landscaping, Sprinkler/Drip, Open Patio, Covered Patio(s), Other
Parking Features 3 or More, Off Street
Garage Spaces 2.0
View Mountain(s), Panoramic, None
Accessibility None
Total Parking Spaces 2
Building
Lot Description Sprinkler, Corner Lot, Cul-De-Sac, Red Rock, Many Trees, Views, Rock Outcropping
Story Multi/Split
Foundation Slab
Builder Name DGS Custom Homes
Architectural Style Contemporary, Southwest
Level or Stories Level Entry, Multi-Level, Living 1st Lvl
Others
Pets Allowed Domestics
Tax ID 40848030
Security Features Security,Fire Sprinklers
Acceptable Financing Cash to New Loan, Cash
Listing Terms Cash to New Loan, Cash
Read Less
GET MORE INFORMATION




