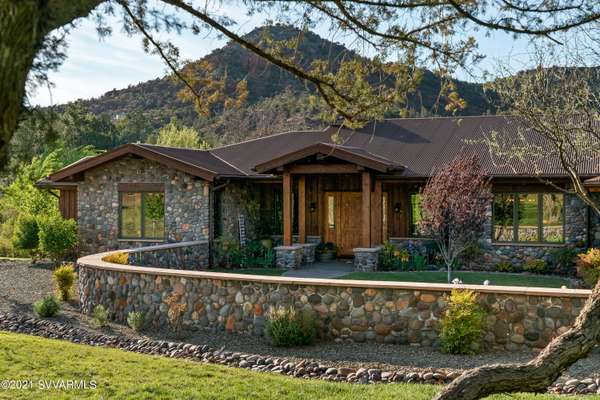For more information regarding the value of a property, please contact us for a free consultation.
425 Cross Creek CIR Circle Sedona, AZ 86336
Want to know what your home might be worth? Contact us for a FREE valuation!
Our team is ready to help you sell your home for the highest possible price ASAP
Key Details
Sold Price $2,800,000
Property Type Single Family Home
Sub Type Single Family Residence
Listing Status Sold
Purchase Type For Sale
Square Footage 4,330 sqft
Price per Sqft $646
Subdivision Cross Creek Ranch
MLS Listing ID 526282
Sold Date 06/28/21
Style Other (See Remarks),Southwest
Bedrooms 3
Full Baths 4
Half Baths 1
HOA Fees $216/qua
HOA Y/N true
Originating Board Sedona Verde Valley Association of REALTORS®
Year Built 2016
Annual Tax Amount $13,280
Lot Size 2.010 Acres
Acres 2.01
Property Description
Unique Sedona property featuring the best of both worlds - backing to the bubbling waters of Oak Creek AND amazing red rock views. Modern farmhouse style home with rustic features including reclaimed hickory hardwood flooring, rough sawn Douglas Fir beams, and river rock fireplace sourced onsite. Custom dual tone alder cabinetry kitchen with A+ grade granite and butcher block countertops with top of the line stainless appliances by Wolf, Asko and SubZero. Amazing site for a home on Oak Creek with a red rock staircase opening onto a private beach with swimming hole, all covered by massive cottonwood and sycamore trees for privacy and shady summer afternoons. Lower level is an ideal guest room setup complete with bedroom suite and loads of storage! .
Location
State AZ
County Yavapai
Community Cross Creek Ranch
Direction SR 89A to Lower Red Rock Loop Road to Cross Creek Ranch on the right. Call Agent for gate code.
Interior
Interior Features Garage Door Opener, Skylights, Recirculating HotWtr, Breakfast Nook, Living/Dining Combo, Cathedral Ceiling(s), Ceiling Fan(s), Great Room, Walk-In Closet(s), His and Hers Closets, With Bath, Separate Tub/Shower, Open Floorplan, Split Bedroom, Level Entry, Main Living 1st Lvl, Breakfast Bar, Kitchen Island, Pantry, Family Room, Study/Den/Library
Heating Forced Gas
Cooling Central Air, Ceiling Fan(s)
Fireplaces Type Gas
Window Features Double Glaze,Screens,Pleated Shades
Exterior
Exterior Feature Covered Deck, Spa/Hot Tub, Landscaping, Rain Gutters, Open Patio, Fenced Backyard, Grass
Parking Features 3 or More, Off Street
Garage Spaces 3.0
Community Features Gated
View Mountain(s), None
Accessibility None
Total Parking Spaces 3
Building
Lot Description Red Rock, Many Trees, Views, Rock Outcropping
Story Two
Foundation Stem Wall, Slab
Builder Name Kirkwood Construction
Architectural Style Other (See Remarks), Southwest
Level or Stories Two, Level Entry, Living 1st Lvl
Others
Pets Allowed Domestics
Tax ID 40819040
Security Features Smoke Detector,Security
Acceptable Financing Cash to New Loan, Cash
Listing Terms Cash to New Loan, Cash
Read Less
GET MORE INFORMATION




