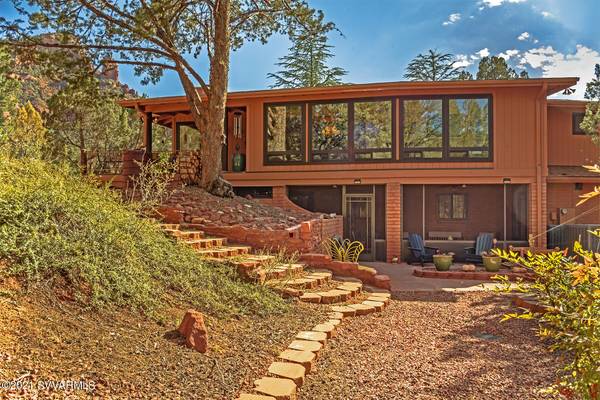For more information regarding the value of a property, please contact us for a free consultation.
66 Pine DR Drive Sedona, AZ 86336
Want to know what your home might be worth? Contact us for a FREE valuation!
Our team is ready to help you sell your home for the highest possible price ASAP
Key Details
Sold Price $922,000
Property Type Single Family Home
Sub Type Single Family Residence
Listing Status Sold
Purchase Type For Sale
Square Footage 3,156 sqft
Price per Sqft $292
Subdivision Doodlebug 1 - 2
MLS Listing ID 526137
Sold Date 05/17/21
Style Ranch
Bedrooms 3
Full Baths 2
Three Quarter Bath 1
HOA Y/N None
Originating Board Sedona Verde Valley Association of REALTORS®
Year Built 1981
Annual Tax Amount $3,043
Lot Size 0.440 Acres
Acres 0.44
Property Description
Surrounded by natural beauty in a Juniper tree forest among monumental red rock formations. Approached by a paved tree shaded lane, the home's street view hints at the thrill of living in this exquisite Sedona location just moments from uptown Sedona in the acclaimed Chapel area. Impressive red rock views are enjoyed from inside the home and on the multiple outdoor patios & deck. Rich solid wood floors gleam their appreciation for loving care of the one family ownership since the home was custom constructed in 1980. An owner's bedroom/bath is separate from another full suite on the opposite side of the home. A family room and formal living room span either side of the kitchen/dining and are complimented by a sun (Sedona) room of large windows looking onto the back ...see suppleme A family room and formal living room span either side of the kitchen/dining and are complimented by a sun (Sedona) room of large windows looking onto the back gardens and juniper forest which blankets the estate with nature & privacy. The kitchen has a new induction cooktop. Downstairs, a third bedroom or multi-purpose space has a second stone fireplace, full bath & an exercise room that connects to the screen enclosed covered patio. The location offers direct access to Mystic & Peccary trails as well as the larger network of trails around Twin Buttes. The hiking & biking haven just steps from your front door. Multiple recent improvements: New gutters in 2015 with "Needle Guard" screen covers prevent debris clogging the gutters so you never have to clean gutters again! HVAC installed 2016, Upgraded Windows & fresh coat of exterior paint in 2017, Coaxial cable (added in 2017 (allows full res UHD video & audio reception and display) to Owner's Suite,Family Room & Lower Living Room, new water heaters in main home (2017) and master bath (2021). New roof 2019. Central vacuum & a 3 car garage! Home was pre-inspected prior to marketing. Report available for viewing. No HOA.
Features & Amenities
.44 Acre Parcel
Solid Wood Floors
Sedona "Sun" Room
Work Out Room
Multiple Storage Rooms
Two Full Bedrooms suites with ensuite baths
Two Driveways for Parking
2 Car Garage with 3 additional storage rooms
Screen Enclosed Patio
Open Patio
Paver Stone Walkway
A family room & formal living room
Large windows looking onto the back gardens
Juniper forest blankets the estate with nature & privacy
New induction cooktop in Kitchen
Downstairs, a third bedroom or multi-purpose space
Two stone fireplaces
Exercise room
The hiking & biking haven just steps from your front door
Direct access to Mystic & Peccary trails as well as the larger network of trails around Twin Buttes
Multiple recent improvements:
New gutters in 2015 with "Needle Guard" screen covers prevent debris clogging the gutters so you never have to clean gutters again!
HVAC installed 2016
Upgraded Windows & fresh coat of exterior paint in 2017
Coaxial cable (added in 2017 (allows full res UHD video & audio reception and display) to Owner's Suite,Family Room & Lower Living Room
New water heaters in main home (2017) and master bath (2021)
New roof 2019.
Central vacuum & a 3 car garage!
Home was pre-inspected prior to marketing. Report available for viewing.
No HOA.
Location
State AZ
County Coconino
Community Doodlebug 1 - 2
Direction Hwy 179 to Pine Drive (across from Poco Diablo). Home 2nd on left.
Interior
Interior Features Garage Door Opener, Central Vacuum, Kitchen/Dining Combo, His and Hers Closets, With Bath, Level Entry, Breakfast Bar, Arizona Room, Recreation/Game Room, Hobby/Studio, Study/Den/Library, Workshop, Walk-in Pantry
Heating Forced Gas
Cooling Central Air, Ceiling Fan(s)
Fireplaces Type Wood Burning
Window Features Double Glaze,Screens,Drapes
Exterior
Exterior Feature Open Deck, Covered Deck, Landscaping, Sprinkler/Drip, Rain Gutters, Open Patio
Parking Features 2 Car, Off Street
Garage Spaces 2.0
View Other, Mountain(s), None
Accessibility None
Total Parking Spaces 2
Building
Lot Description Cul-De-Sac, Red Rock, Many Trees, Views, Rock Outcropping
Story Two
Foundation Stem Wall, Slab
Architectural Style Ranch
Level or Stories Two, Level Entry
Others
Pets Allowed Domestics, No
Tax ID 40160037
Security Features Smoke Detector,Security
Acceptable Financing Cash to New Loan, Cash
Listing Terms Cash to New Loan, Cash
Special Listing Condition Short Term Rental (verify)
Read Less
GET MORE INFORMATION




