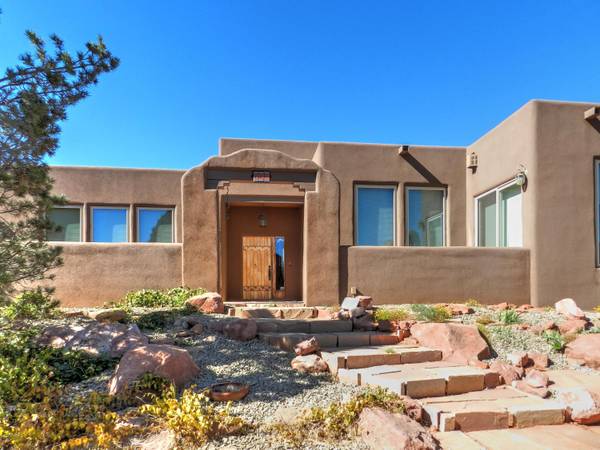For more information regarding the value of a property, please contact us for a free consultation.
220 Sun Up Ranch Rd Rd Sedona, AZ 86351
Want to know what your home might be worth? Contact us for a FREE valuation!
Our team is ready to help you sell your home for the highest possible price ASAP
Key Details
Sold Price $1,165,000
Property Type Single Family Home
Sub Type Single Family Residence
Listing Status Sold
Purchase Type For Sale
Square Footage 3,500 sqft
Price per Sqft $332
Subdivision Sun Up Ranch
MLS Listing ID 524822
Sold Date 05/14/21
Style Santa Fe/Pueblo,Contemporary
Bedrooms 4
Full Baths 3
HOA Y/N None
Originating Board Sedona Verde Valley Association of REALTORS®
Year Built 1995
Annual Tax Amount $5,309
Lot Size 1.060 Acres
Acres 1.06
Property Description
This is a beautiful well-maintained 4 bedroom 3 bath Santa Fe Style home. The unobstructed views out of the huge wall windows expose the red rock views from the living room, great room, kitchen, and breakfast area. Not only are the views stunning but the wildlife that walks up to the great room windows is unbelievable. The 15-foot ceilings in the great room, kitchen, living room and dining room exude elegance, the 3-sided gas fireplace adds to the ambiance in the great room same with the Kiva fireplace in the living room. This home features 3 patios, the front is a spacious outdoor entertaining area with red rock views to watch stunning sunsets, also a fantastic space for star gazing. The smaller back patios have great views of the back plateaus and mature trees. The warm wood ceilings the Saltillo tile and the granite counters in the kitchen gives you a relaxed yet elegant entertaining area while cooking and enjoying your company sitting at the counter. The master bedroom is off away from the main portion of the home allowing for an amazingly comfortable quiet sanctuary with an ample sized adjoining bathroom with walk-in closet, separate shower, oversized soaking tub and a large window allowing in natural light. The second and third bedrooms are at other end of the home, giving your guest or children private quiet retreat areas. The forth bedroom can be used for a den, office, library or craft room with full closet and windows letting in lots of natural light. The home boasts a large three car garage that allows for easy access between cars, built in storage cabinets with a huge laundry area as the entrance from the garage into the home. The 145 ft. curved driveway allows for RV parking and ample off-street parking for guest, and RV hook up for water, electricity.
Sun Up Ranch is a highly desirable upscale neighborhood and this home will not be on the market for long.
Location
State AZ
County Yavapai
Community Sun Up Ranch
Direction Head West on Verde Valley School Road. Go through the 4 way stop, in approximately 1/2 mile make a left turn on to Sun Up Ranch Road, go through the stop sign at Well Road, proceed 250 feet home is on the corner.
Interior
Interior Features Garage Door Opener, Atrium, Skylights, Recirculating HotWtr, Breakfast Nook, Living/Dining Combo, Cathedral Ceiling(s), Ceiling Fan(s), Walk-In Closet(s), With Bath, Separate Tub/Shower, Open Floorplan, Level Entry, Breakfast Bar, Kitchen Island, Study/Den/Library
Heating Forced Gas
Cooling Central Air, Ceiling Fan(s)
Fireplaces Type Gas
Window Features Double Glaze,Screens,Pleated Shades,Vertical Blinds
Exterior
Exterior Feature Landscaping, Sprinkler/Drip, Dog Run, Open Patio, Fenced Backyard, Covered Patio(s)
Parking Features 3 or More, RV Access/Parking, Off Street
Garage Spaces 3.0
View Mountain(s), Panoramic
Accessibility Baths, Accessible Doors, Customized Wheelchair Accessible
Total Parking Spaces 3
Building
Lot Description Sprinkler, Corner Lot, Red Rock, Many Trees, Rock Outcropping
Story One
Foundation Slab
Builder Name Rhett Lloyd
Architectural Style Santa Fe/Pueblo, Contemporary
Level or Stories Level Entry, Single Level
Others
Pets Allowed Domestics, No
Tax ID 40528007j
Security Features Smoke Detector,Security
Acceptable Financing Cash to New Loan, Cash
Listing Terms Cash to New Loan, Cash
Read Less
GET MORE INFORMATION




