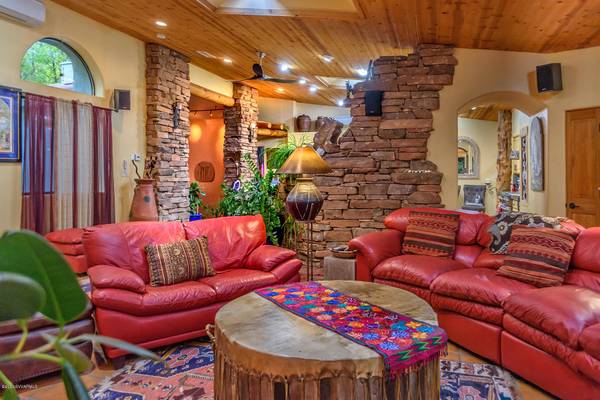For more information regarding the value of a property, please contact us for a free consultation.
2670/2680 N Page Springs Rd Rd Cornville, AZ 86325
Want to know what your home might be worth? Contact us for a FREE valuation!
Our team is ready to help you sell your home for the highest possible price ASAP
Key Details
Sold Price $1,700,000
Property Type Single Family Home
Sub Type Single Family Residence
Listing Status Sold
Purchase Type For Sale
Square Footage 4,851 sqft
Price per Sqft $350
Subdivision Under 5 Acres
MLS Listing ID 524625
Sold Date 06/07/21
Style Santa Fe/Pueblo,Historic
Bedrooms 5
Full Baths 3
Three Quarter Bath 2
HOA Y/N None
Originating Board Sedona Verde Valley Association of REALTORS®
Year Built 1998
Annual Tax Amount $1,834
Lot Size 1.240 Acres
Acres 1.24
Property Description
Peaceful residence/personal retreat and/or potential for a long-term or short-term AirB&B rental investment in the heart of the Page Springs wine country. Close to vineyards, wineries, and the Oak Creek. Exquisite interiors, rock walls, wood floors, multiple fireplaces, and the dance/yoga/meditation room. 3 master suites in the main residence. Historic Hopi House w/outdoor kitchen. Large, covered terraces off both the main and the Hopi houses. Office w/ temperature-controlled rooms, perfect for wine cellars. Sculpture garden and beautiful water features. Property borders the National Forest on its west and north. It consists of 2 parcels: 407-27-014 & 407-27-013 (main home @4851sqf, Hopi House @1439sqf, Office @1779sqf. Total 8070sqf on 2.53 acres. Greenhouse. Fully-fenced. Two wells.
Location
State AZ
County Yavapai
Community Under 5 Acres
Direction 89A to Page Springs Rd. The property is about a mile into the road, on your right. Look for the blue sign.
Interior
Interior Features Whirlpool, Skylights, Kitchen/Dining Combo, Other - See Remarks, Ceiling Fan(s), Great Room, With Bath, Split Bedroom, Level Entry, Main Living 1st Lvl, Breakfast Bar, Kitchen Island, Pantry, Hobby/Studio, Family Room, Workshop
Heating Individual Heat, Radiant, Solar
Cooling Room Refrigeration, Ceiling Fan(s), Individual AC, Other
Fireplaces Type Insert, Wood Burning, Wood Burning Stove
Window Features Double Glaze,Screens,Drapes,Shutters
Exterior
Exterior Feature Open Deck, Perimeter Fence, Covered Deck, Landscaping, Sprinkler/Drip, Water Features, Rain Gutters, Open Patio, Fenced Backyard, Grass, Covered Patio(s), Other
Parking Features 3 or More, Off Street
View Mountain(s), Panoramic, Desert, None
Accessibility None
Building
Lot Description Sprinkler, Grass, Many Trees, Rural, Views, Borders Forest
Story One
Foundation Slab
Builder Name Owner and Patrick Mochen
Architectural Style Santa Fe/Pueblo, Historic
Level or Stories Level Entry, Single Level, Living 1st Lvl
Others
Pets Allowed Domestics, No
Tax ID 40727013
Security Features Smoke Detector
Acceptable Financing Cash to New Loan, Cash
Listing Terms Cash to New Loan, Cash
Special Listing Condition Short Term Rental (verify)
Read Less
GET MORE INFORMATION




