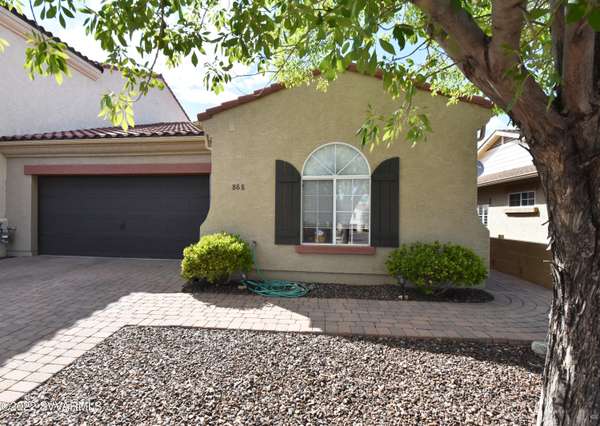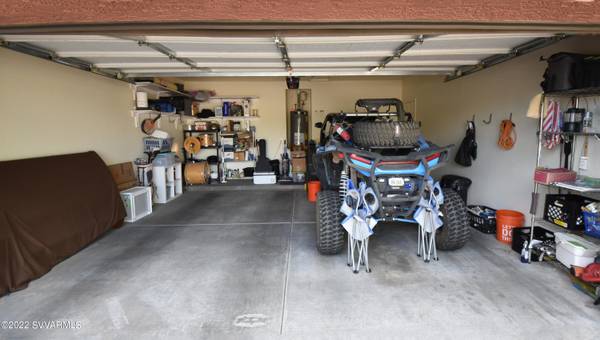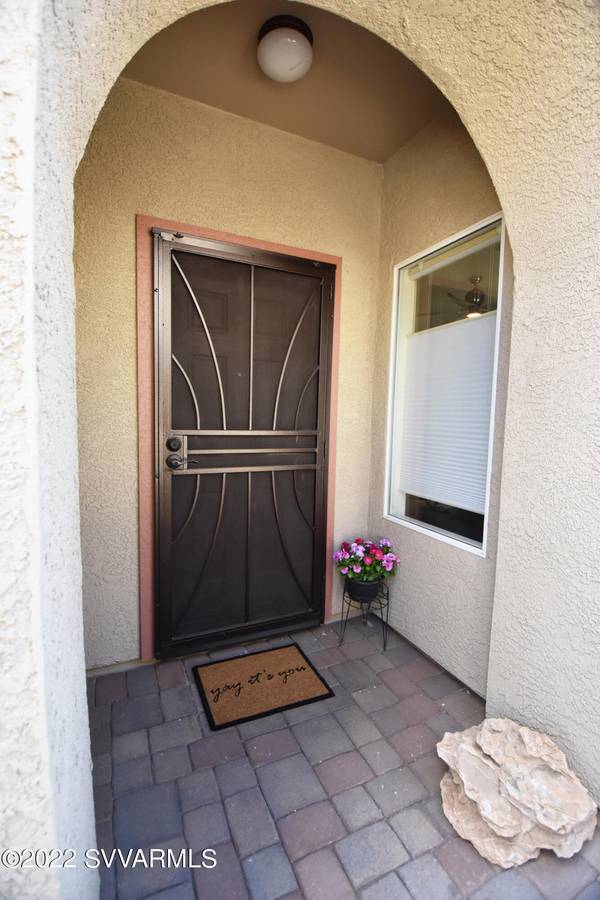For more information regarding the value of a property, please contact us for a free consultation.
868 Tiablanca Rd Rd Clarkdale, AZ 86324
Want to know what your home might be worth? Contact us for a FREE valuation!
Our team is ready to help you sell your home for the highest possible price ASAP
Key Details
Sold Price $385,000
Property Type Townhouse
Sub Type Townhouse
Listing Status Sold
Purchase Type For Sale
Square Footage 1,428 sqft
Price per Sqft $269
Subdivision Mountain Gate
MLS Listing ID 531130
Sold Date 10/18/22
Style Southwest
Bedrooms 2
Full Baths 1
Three Quarter Bath 1
HOA Fees $135/mo
HOA Y/N true
Originating Board Sedona Verde Valley Association of REALTORS®
Year Built 2005
Annual Tax Amount $1,192
Lot Size 4,356 Sqft
Acres 0.1
Property Description
Gorgeous Townhome in the desirable Mountain Gate Subdivision of Clarkdale. Not many of these have much of a yard to speak of but boy does this one have a beautiful large blocked in wall with paver patio, custom Pergola, beautiful imitation grass, flower beds and more. A lovely spot to watch the sunset to the back of the home! Brand new Coretek engineered wood plank flooring is stunning and tough. Gas Fireplace adds to cozy evenings. Brand new appliances are negotiable outside of contract. The chandelier in the breakfast nook area and the two fans in the great room do not convey but will be replaced. Please negotiate the replacement in the contract. There are so many great details to this outstanding home including upgraded cellular blinds, new water heater and drip system too!
Location
State AZ
County Yavapai
Community Mountain Gate
Direction From Clarkdale Parkway turn into Mountain Gate at roundabout. Take first right onto Alfonse, then left at Tiablanca. Home is on your right towards end of street. Please park at the area you see at the end of the road or in the driveway or directly in front of home.
Interior
Interior Features Garage Door Opener, Other, Breakfast Nook, Kitchen/Dining Combo, Ceiling Fan(s), Great Room, Walk-In Closet(s), Open Floorplan, Split Bedroom, Level Entry, Breakfast Bar, Pantry
Heating Forced Gas
Cooling Central Air, Ceiling Fan(s)
Fireplaces Type Gas
Window Features Double Glaze,Screens,Insulated Cover,Solar Screens,Sun Screen
Exterior
Exterior Feature Landscaping, Sprinkler/Drip, Rain Gutters, Fenced Backyard, Grass, Covered Patio(s)
Parking Features 2 Car, Off Street
Garage Spaces 2.0
View Mountain(s), None
Accessibility None
Total Parking Spaces 2
Building
Lot Description Many Trees, Views
Story One
Foundation Slab
Builder Name Empire Res
Architectural Style Southwest
Level or Stories Level Entry, Single Level
Others
Pets Allowed Domestics
Tax ID 40006110
Security Features Smoke Detector,Fire Sprinklers
Acceptable Financing Cash to New Loan, Cash
Listing Terms Cash to New Loan, Cash
Read Less
GET MORE INFORMATION




