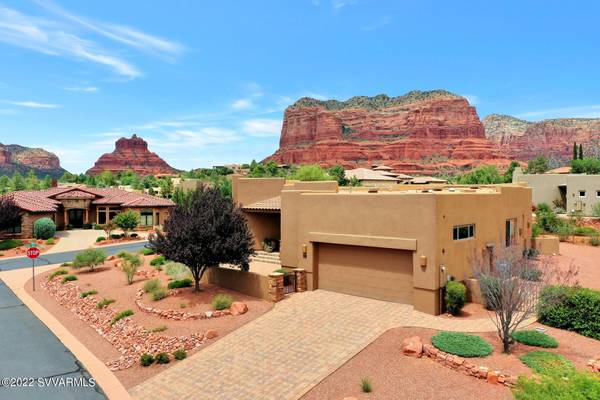For more information regarding the value of a property, please contact us for a free consultation.
95 Overlook WAY Way Sedona, AZ 86351
Want to know what your home might be worth? Contact us for a FREE valuation!
Our team is ready to help you sell your home for the highest possible price ASAP
Key Details
Sold Price $1,200,000
Property Type Single Family Home
Sub Type Single Family Residence
Listing Status Sold
Purchase Type For Sale
Square Footage 2,401 sqft
Price per Sqft $499
Subdivision Firecliff
MLS Listing ID 530868
Sold Date 10/31/22
Style Southwest
Bedrooms 3
Full Baths 2
Half Baths 1
HOA Fees $110/qua
HOA Y/N true
Originating Board Sedona Verde Valley Association of REALTORS®
Year Built 2012
Annual Tax Amount $4,732
Lot Size 0.360 Acres
Acres 0.36
Property Description
Panoramic Red Rock views, elegantly appointed & in a gated community---the perfect home for your Sedona lifestyle! This quality residence (built in 2012) features 3 bedrooms+den/3baths & an open, inviting design.The great room has a stone fireplace & 7.1 surround sound with zone controlled speakers in every room & patio. Gourmet kitchen w/granite counters, island, pantry, lovely cabinetry & SS appliances. Dining area w/B-I niches for displaying art or wines. Luxurious primary suite has huge walk-in closet & elegant wood plank floors; travertine-look tile elsewhere. Wonderful outdoor spaces include stunning waterfall feature, B-I grill/sink/fridge, gas fire pit, mature landscaping, fenced backyard. Large laundry room w/cabinets; ample storage throughout. Paver driveway; community pool/spa.
Location
State AZ
County Yavapai
Community Firecliff
Direction SR 179 to Jacks Canyon, turn left on Suncliffe. Follow up hill to High View Dr on right, then right on 2nd Overlook Way. Call agent or listing office for gate code.
Interior
Interior Features Garage Door Opener, Central Vacuum, Skylights, Kitchen/Dining Combo, Living/Dining Combo, Ceiling Fan(s), Great Room, Walk-In Closet(s), With Bath, Separate Tub/Shower, Open Floorplan, Split Bedroom, Breakfast Bar, Kitchen Island, Study/Den/Library, Walk-in Pantry
Heating Forced Gas
Cooling Central Air, Ceiling Fan(s)
Fireplaces Type Gas, Wood Burning
Window Features Double Glaze,Screens,Pleated Shades
Exterior
Exterior Feature Landscaping, Sprinkler/Drip, Water Features, Rain Gutters, Open Patio, Fenced Backyard, Built-in Barbecue, Covered Patio(s)
Parking Features 2 Car, Off Street
Garage Spaces 2.0
Community Features Gated
Amenities Available Pool
View Mountain(s), None
Accessibility None
Total Parking Spaces 2
Building
Lot Description Corner Lot, Red Rock, Many Trees, Views, Rock Outcropping
Story One
Foundation Slab
Builder Name Eagle Cliff Development
Architectural Style Southwest
Level or Stories Single Level
Others
Pets Allowed Domestics
Tax ID 40556068
Security Features Smoke Detector,Security,Fire Sprinklers
Acceptable Financing Cash to New Loan, Cash
Listing Terms Cash to New Loan, Cash
Read Less
GET MORE INFORMATION




