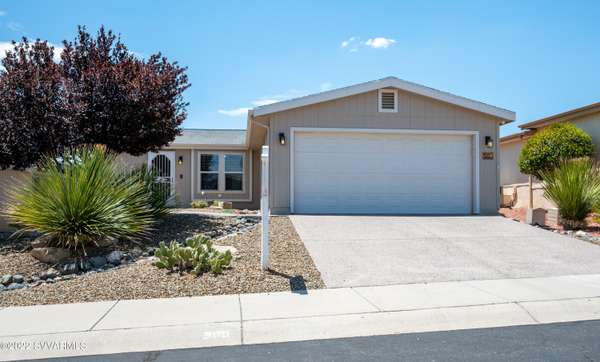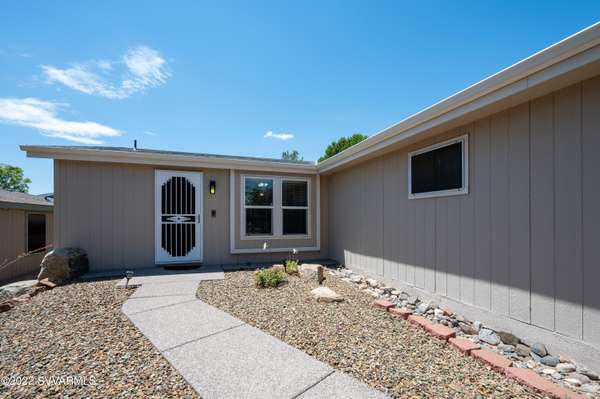For more information regarding the value of a property, please contact us for a free consultation.
500 Dakota DR Drive Camp Verde, AZ 86322
Want to know what your home might be worth? Contact us for a FREE valuation!
Our team is ready to help you sell your home for the highest possible price ASAP
Key Details
Sold Price $245,000
Property Type Manufactured Home
Sub Type Manufactured Home
Listing Status Sold
Purchase Type For Sale
Square Footage 1,240 sqft
Price per Sqft $197
Subdivision Verde Ridge
MLS Listing ID 530739
Sold Date 08/05/22
Style Contemporary
Bedrooms 2
Full Baths 2
HOA Y/N true
Originating Board Sedona Verde Valley Association of REALTORS®
Year Built 2005
Annual Tax Amount $955
Lot Size 2,613 Sqft
Acres 0.06
Property Description
Beautiful 2 bdrm 2 bath home with a 2 car garage. Split floor plan!! Well maintained and move-in ready. Features include: Owned (not leased) solar panels for very low electric bills. Large kitchen / dining room with breakfast bar and island on casters. Step-in shower in master bedroom. Sun screens on bedroom windows. Epoxy coated garage floor with storage cabinets. Nice trex-deck covered patio with custom privacy & wind screens. Large living room with storage closet. Ceiling fans throughout. Laundry room with cabinets. Low-care landscaping with drip system. Rain gutters on the home. This is a very nice community. The clubhouse includes a weight room, a full kitchen for private events, seating area, and a pool table. Must see to appreciate!!
Location
State AZ
County Yavapai
Community Verde Ridge
Direction Hwy 260, north on 7th St to W. Dakota Dr. (2nd entrance) turn left, to home on left.
Interior
Interior Features Garage Door Opener, Kitchen/Dining Combo, Ceiling Fan(s), With Bath, Open Floorplan, Split Bedroom, Level Entry, Breakfast Bar, Kitchen Island
Heating Forced Air, Electric, Solar
Cooling Central Air, Ceiling Fan(s)
Fireplaces Type None
Window Features Double Glaze,Blinds,Horizontal Blinds,Vertical Blinds
Exterior
Exterior Feature Covered Deck, Landscaping, Sprinkler/Drip, Rain Gutters
Parking Features 2 Car
Amenities Available Clubhouse
View Mountain(s), None
Accessibility None
Building
Lot Description Sprinkler, Views, Rock Outcropping
Story One
Foundation Stem Wall
Architectural Style Contemporary
Level or Stories Level Entry, Single Level
Others
Pets Allowed Domestics
Tax ID 40428187
Security Features Smoke Detector
Acceptable Financing Cash to New Loan, Cash
Listing Terms Cash to New Loan, Cash
Read Less
GET MORE INFORMATION




