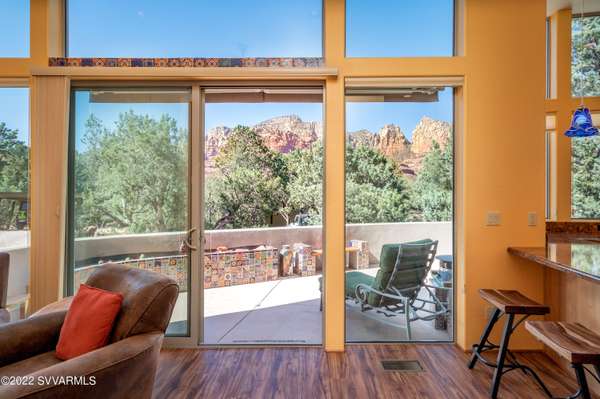For more information regarding the value of a property, please contact us for a free consultation.
310 Coronado Tr Tr Sedona, AZ 86336
Want to know what your home might be worth? Contact us for a FREE valuation!
Our team is ready to help you sell your home for the highest possible price ASAP
Key Details
Sold Price $880,000
Property Type Single Family Home
Sub Type Single Family Residence
Listing Status Sold
Purchase Type For Sale
Square Footage 1,851 sqft
Price per Sqft $475
Subdivision Cibola Hills
MLS Listing ID 530137
Sold Date 11/16/22
Style Contemporary,Southwest
Bedrooms 3
Full Baths 2
HOA Fees $20/ann
HOA Y/N true
Originating Board Sedona Verde Valley Association of REALTORS®
Year Built 2016
Annual Tax Amount $3,000
Lot Size 0.290 Acres
Acres 0.29
Property Description
Newest home in highly sought-after Uptown Sedona with direct red rock views just yards from National Forest. Recently designed and built with a modern asthetic, this single level dream home optimizes northern views of Sedona slickrock while offering high efficiency solar panels as a hedge against rising utility costs. Modern, open kitchen showcases clean lines, top notch cabinetry, stainless appliances and A grade granite countertops. Open floorplan is ideal for guests that will be awed by the wall of glass to showcase big red rock views. Sleepy neighborhood is ideal for long term residents or establishing a foothold until you can make Sedona your destination. Local rules prohibit STRs, so you'll have no transient neighbors. Low maintentance home easy for full time or vacation getaway.
Location
State AZ
County Coconino
Community Cibola Hills
Direction Jordan Road to Navahopi. Right on Coronado Trail. Follow Coronado Trail straight at fork, around bend to right and property will be on your right hand side
Interior
Interior Features Garage Door Opener, Recirculating HotWtr, Living/Dining Combo, Ceiling Fan(s), Great Room, Walk-In Closet(s), With Bath, Open Floorplan, Level Entry, Main Living 1st Lvl, Breakfast Bar, Kitchen Island, Pantry, Walk-in Pantry
Heating Forced Gas
Cooling Central Air, Ceiling Fan(s)
Fireplaces Type None
Window Features Double Glaze,Screens,Pleated Shades
Exterior
Exterior Feature Open Deck, Landscaping, Sprinkler/Drip, Dog Run, Open Patio, Other
Parking Features 2 Car, RV Access/Parking, Off Street
Garage Spaces 2.0
View Mountain(s), Panoramic, None
Accessibility None
Total Parking Spaces 2
Building
Lot Description Corner Lot, Red Rock, Many Trees, Views, Rock Outcropping
Story One
Foundation Stem Wall, Slab
Builder Name Detar
Architectural Style Contemporary, Southwest
Level or Stories Level Entry, Single Level, Living 1st Lvl
Others
Pets Allowed Domestics
Tax ID 40101012c
Security Features Smoke Detector,Security,Fire Sprinklers
Acceptable Financing Cash to New Loan, Cash
Listing Terms Cash to New Loan, Cash
Read Less
GET MORE INFORMATION




