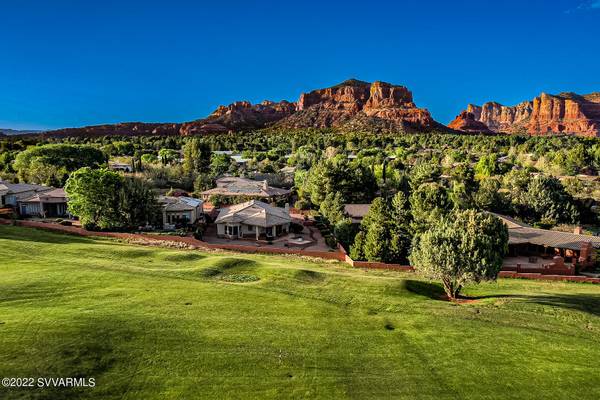For more information regarding the value of a property, please contact us for a free consultation.
150 Stone Creek CIR Circle Sedona, AZ 86351
Want to know what your home might be worth? Contact us for a FREE valuation!
Our team is ready to help you sell your home for the highest possible price ASAP
Key Details
Sold Price $1,100,000
Property Type Single Family Home
Sub Type Single Family Residence
Listing Status Sold
Purchase Type For Sale
Square Footage 2,233 sqft
Price per Sqft $492
Subdivision Sedona Golf Resort
MLS Listing ID 530021
Sold Date 07/20/22
Style Southwest
Bedrooms 3
Full Baths 2
HOA Fees $63/qua
HOA Y/N true
Originating Board Sedona Verde Valley Association of REALTORS®
Year Built 2003
Annual Tax Amount $4,332
Lot Size 0.350 Acres
Acres 0.35
Property Description
Sensational Sedona Golf Resort home backing to the 13th hole on the course. A total remodel over the last few years, includes the kitchen with pecan-finish custom cabinets, hardware, granite, separate wine area, porcelain tile flooring, & dazzling unique backsplash. The open concept is perfect for entertaining as the flow allows viewing the great room as well as the large patio & back yard of this flagship lot. The smell of fresh cut grass permeates the air on those summer days. Enter the primary suite with roomy ensuite, separate dressing areas & walk-in closet. Patio door leads to views of the course, mesa & privacy area. Guest bedrooms are split floor plan. A third bedroom was recently enclosed and has a Murphy bed for easy conversion of office or guest quarters. TV mounts not included in sale and seller will remove, patch holes & paint. See list of amenities & excluded items. By appointment only & POF and/or pre-qual prior to showing. Agent accompany & please use ShowingTime.
Location
State AZ
County Yavapai
Community Sedona Golf Resort
Direction From highway 179, go to Sedona Golf Resort. Right on Ridge Trail, left on Crown Ridge, right on Stone Creek Circle. Go to end of cul-de-sac & home is on slight right of center (long driveway).
Interior
Interior Features Garage Door Opener, Wet Bar, Kitchen/Dining Combo, Ceiling Fan(s), Great Room, Walk-In Closet(s), With Bath, Separate Tub/Shower, Open Floorplan, Split Bedroom, Level Entry, Breakfast Bar, Kitchen Island, Pantry, Hobby/Studio, Study/Den/Library
Heating Forced Gas
Cooling Central Air, Ceiling Fan(s)
Fireplaces Type Insert
Window Features Double Glaze,Screens,Other - See Remarks,Blinds,Horizontal Blinds,Vertical Blinds
Exterior
Exterior Feature Landscaping, Sprinkler/Drip, Rain Gutters, Fenced Backyard, Covered Patio(s)
Parking Features 3 or More, Off Street
Garage Spaces 3.0
View Mountain(s), Golf Course, None
Accessibility None
Total Parking Spaces 3
Building
Lot Description Cul-De-Sac, Views, On Golf Course
Story Multi/Split
Foundation Slab
Builder Name Golden Heritage
Architectural Style Southwest
Level or Stories Level Entry, Split Level
Others
Pets Allowed Domestics
Tax ID 40553006
Security Features Smoke Detector,Security
Acceptable Financing Cash to New Loan, Cash
Listing Terms Cash to New Loan, Cash
Read Less
GET MORE INFORMATION




