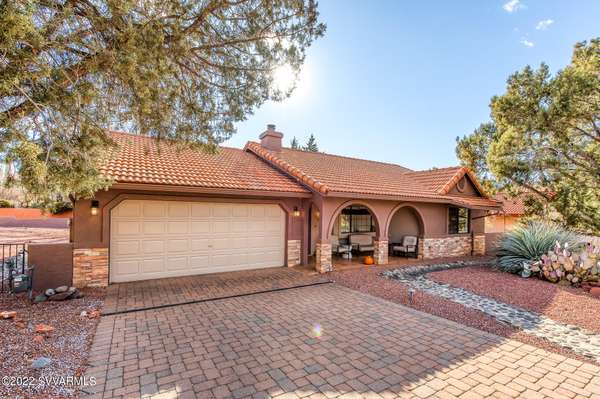For more information regarding the value of a property, please contact us for a free consultation.
20 Indian Ruin Rd Rd Sedona, AZ 86351
Want to know what your home might be worth? Contact us for a FREE valuation!
Our team is ready to help you sell your home for the highest possible price ASAP
Key Details
Sold Price $660,000
Property Type Single Family Home
Sub Type Single Family Residence
Listing Status Sold
Purchase Type For Sale
Square Footage 1,520 sqft
Price per Sqft $434
Subdivision Ridgeview Sub
MLS Listing ID 529904
Sold Date 06/02/22
Style Contemporary,Southwest
Bedrooms 2
Full Baths 1
Three Quarter Bath 1
HOA Fees $20/ann
HOA Y/N true
Originating Board Sedona Verde Valley Association of REALTORS®
Year Built 1990
Annual Tax Amount $2,409
Lot Size 0.260 Acres
Acres 0.26
Property Description
Come see this fully furnished 1520 sq.ft. home w/huge curb appeal!
On a fantastic manicured lot w/views to Courthouse Butte & next door to the entrance of the private Ridge Park. Massive yard, fully enclosed in the back w/pony walls. Well-designed river rock run offs, mature trees & natural landscape specimens.
Handsome paver driveway w/channel drainage & plenty of parking in addition to the 2-car garage. WIth a lovely covered front patio + a fantastic open patio in the rear, this allowing maximum enjoyment of the outdoors. Tucked into a quiet street only minutes from all the great offerings of The Village of Oak Creek.
This darling 2BD/2BA + den home has it all on the inside too! Many upgrades & improvements, this home is ready for you simply move in!
FULL HOME DETAILS: EXTERIOR/LOT/MECHANICALS
-Wonderful home with stucco & exterior paint in pristine condition -Ledger stone accents
-Tile roof was pre-inspected with a few minor repairs that will be taken care of on May 19th
-Large paver driveway w/two channel drains goes to 2-car garage
-Covered front patio with tile flooring
-Gravel yard with permanent drainage channels
-Mature trees + native species plantings
-New HVAC system 2021
-New tankless Hot Water Heater 2021
-Large rear patio with tile flooring, built-in bench seating, grill, firepit
-Sky's the Limit backyard that is HUGE - plenty of room to expand outdoor living or possibly add a pool?!
-Currently on septic BUT it is believed that a previous owner pre-paid for sewer hook up that runs though the neighborhood - buyer to verify if material
INTERIOR DETAILS
-Home is being sold fully furnished with a list of items that don't convey found in the DOCUMENTS section of the listing
-Saltillo tile through all main living areas
-Fun fresh paint colors throughout
-Split floor plan with 2 Bedrooms + 2 Bathrooms
-Front Living Room + Rear Den
-Kitchen/Dining Room Combo
-Laundry room w/ utility sink, storage closet & access into garage
-Hall storage closet
LIVING ROOM
-Gas fireplace w/leger stone accents & removable wood mantel
-Large front picture window with views
-Vibrant & lively wall paint colors
-Wood trim doorways
-Draperies + blinds
KITCHEN/DINING ROOM
-Fun SW inspired wall colors
-New grey cabinets w/pulls in 2020
-New stainless steel appliances in 2020
-New stone-look laminate counters in 2020
-Double stainless steel sink
-Pass through window into den
-Breakfast bar seating
-Adjoins to a nice sized dining area with patinaed bronze/glass light fixture
-Recessed lighting in kitchen
DEN
-Open entrance from dining room
-Large space with lots of windows & natural light
-Ceiling fan
-Door to rear patio access
-Flexible uses as den, office, hobby room or art studio space
PRIMARY BEDROOM w/ ENSUITE BATHROOM
-Warm buttery yellow walls
-New carpet in 2020
-Two windows with views to backyard/patio
-Wood trim doorways
-Ceiling fan
-Wall sconce & floor lamp lighting
-Beautiful window treatments & blinds
-En suite bathroom with single sink vanity, large mirrored closet + separate space for step-in shower & toilet (with pocket door closure for privacy)
SECOND BEDROOM
-New carpet in 2020
-Window to front yard with peek-a-boo red rock views
-Ceiling fan
-Large mirrored closet
-Pocket door access to hall guest bathroom
-Wood trim doorways
GUEST BATHROOM
-Hall entrance + 2nd bedroom entrance
-Single sink vanity
-Shower/tub combo
-Wall sconce lighting + large wall mirror
-Linen closet storage
So many good things to say about this home! Come see all the great features for yourself. Experience the peace & tranquility of the yard. 30 day rental minimum. Truly a little dream gem located in the amazing Village of Oak Creek!
Location
State AZ
County Yavapai
Community Ridgeview Sub
Direction Take AZ 179 to Verde Valley School Road. Proceed up VVS Rd for .5 miles and take a left onto Creek Rock Rd. Proceed another .2 miles and the road will ''end''. Bear left (street becomes Indian Ruin Rd.) for 100 ft. and home will be located on your right.
Interior
Interior Features Garage Door Opener, Other, Breakfast Nook, Kitchen/Dining Combo, Ceiling Fan(s), Great Room, With Bath, Split Bedroom, Level Entry, Main Living 1st Lvl, Breakfast Bar, Family Room, Study/Den/Library
Heating Forced Air, Electric, Heat Pump
Cooling Central Air
Fireplaces Type Gas
Window Features Double Glaze,Screens,Drapes,Blinds,Horizontal Blinds,Pleated Shades,Vertical Blinds
Exterior
Exterior Feature Landscaping, Sprinkler/Drip, Dog Run, Rain Gutters, Open Patio, Fenced Backyard, Covered Patio(s)
Parking Features 3 or More, Off Street
Garage Spaces 2.0
View Other, Mountain(s), None
Accessibility None
Total Parking Spaces 2
Building
Lot Description Red Rock, Many Trees, Views, Other, Rock Outcropping
Story One
Foundation Slab
Architectural Style Contemporary, Southwest
Level or Stories Level Entry, Single Level, Living 1st Lvl
Others
Pets Allowed Domestics
Tax ID 40539126
Security Features Smoke Detector
Acceptable Financing Cash to New Loan, Cash
Listing Terms Cash to New Loan, Cash
Read Less
GET MORE INFORMATION




