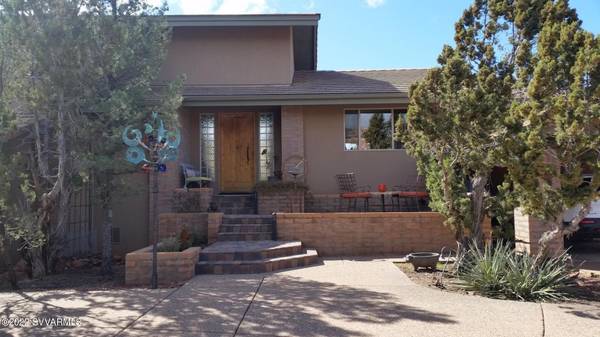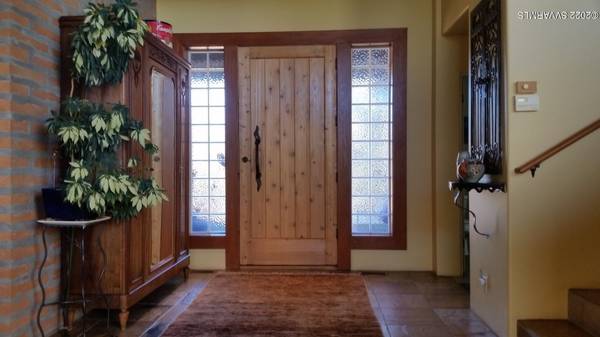For more information regarding the value of a property, please contact us for a free consultation.
640 Kachina DR Drive Sedona, AZ 86336
Want to know what your home might be worth? Contact us for a FREE valuation!
Our team is ready to help you sell your home for the highest possible price ASAP
Key Details
Sold Price $1,300,000
Property Type Single Family Home
Sub Type Single Family Residence
Listing Status Sold
Purchase Type For Sale
Square Footage 2,676 sqft
Price per Sqft $485
Subdivision Kachina Sub
MLS Listing ID 529480
Sold Date 03/31/22
Style Spanish
Bedrooms 3
Full Baths 2
Half Baths 1
HOA Y/N false
Originating Board Sedona Verde Valley Association of REALTORS®
Year Built 1998
Annual Tax Amount $3,913
Lot Size 1.040 Acres
Acres 1.04
Property Description
This charming and artistic home was designed by Dana Skornak and built by Marvin James. An exceptional split level, all above grade. You will appreciate the natural, low maintenance landscape. The office space boasts built-in cherry wood desk, cabinetry and shelving. One guest bedroom is en-suite with a walk-in closet. Note the 14' greatroom with stained beam and wood ceiling. Additional features include art lighting, under cabinet kitchen lighting, build-in ironing center, built-in Sub-Zero refrigerator, two gas fireplaces (greatroom and dining room) 4 outdoor living spaces and plenty of room to expand. The carport is ready to enclose with wiring for opener. Rough-in for a 2nd kitchen and 4th bathroom. Solar hot water, water softener, central vacuum and two-zone HVAC. A must see
Location
State AZ
County Yavapai
Community Kachina Sub
Direction Highway 89A, North on Drycreek Road, West on Kachina Dr, 1st Right to top of Subdivision, home is on the left past Kaibab Dr
Interior
Interior Features Central Vacuum, Skylights, Recirculating HotWtr, Other - See Remarks, Ceiling Fan(s), Great Room, Walk-In Closet(s), With Bath, Main Living 1st Lvl, Kitchen Island, Pantry, Family Room, Study/Den/Library
Heating Forced Gas
Cooling Central Air, Ceiling Fan(s)
Fireplaces Type Gas
Window Features Double Glaze,Screens,Blinds,Horizontal Blinds,Pleated Shades
Exterior
Exterior Feature Open Deck, Covered Deck, Sprinkler/Drip, Rain Gutters, Open Patio, Fenced Backyard, RV Dump
Parking Features 3 or More, RV Access/Parking, Off Street
View Mountain(s), None
Accessibility None
Building
Lot Description Red Rock, Many Trees, Views, Rock Outcropping
Story Multi/Split
Foundation Stem Wall, Slab
Builder Name Marvin James
Architectural Style Spanish
Level or Stories Split Level, Living 1st Lvl
Others
Pets Allowed Domestics, No
Tax ID 40801028
Security Features Smoke Detector
Acceptable Financing Cash to New Loan, Cash
Listing Terms Cash to New Loan, Cash
Special Listing Condition Short Term Rental (verify)
Read Less
GET MORE INFORMATION




