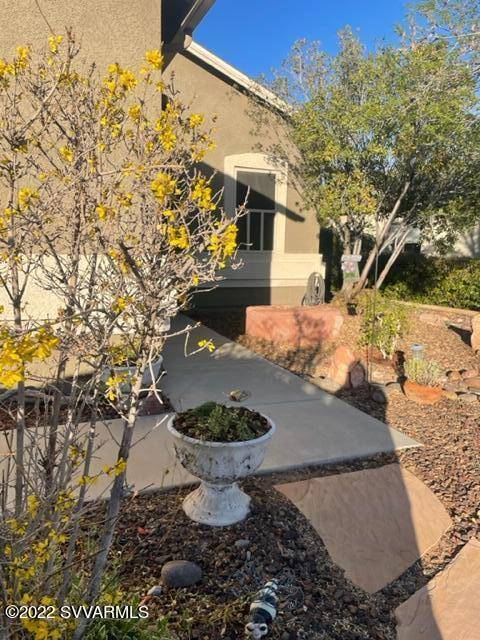For more information regarding the value of a property, please contact us for a free consultation.
456 S Lone Peak DR Drive Camp Verde, AZ 86322
Want to know what your home might be worth? Contact us for a FREE valuation!
Our team is ready to help you sell your home for the highest possible price ASAP
Key Details
Sold Price $370,000
Property Type Single Family Home
Sub Type Single Family Residence
Listing Status Sold
Purchase Type For Sale
Square Footage 1,228 sqft
Price per Sqft $301
Subdivision Verde Cliffs
MLS Listing ID 529429
Sold Date 05/20/22
Style Ranch,Southwest
Bedrooms 3
Full Baths 2
HOA Fees $28/qua
HOA Y/N true
Originating Board Sedona Verde Valley Association of REALTORS®
Year Built 2006
Annual Tax Amount $1,477
Lot Size 8,712 Sqft
Acres 0.2
Lot Dimensions 9148 sq ft
Property Description
Don't miss this one! Beautiful home in the sought after subdivision The Verde Cliffs. Extra large lot .21 acre with spacious outdoor living, gardening, storage shed, pergola/built-in BBQ, 188 sq ft covered/tiled patio. Professionally landscaped yard front and back, patch of grass, fruit trees, block terraces on irritation system. Open great room with views from patio slider brings the outdoors in and expands your living space. Ten foot ceiling provide for an expansive feeling throughout. Updates in kitchen and bathrooms. Double glaze window with sun screens and pleated shades treatments throughout. Extra large garage with built-ins for workshop and storage. Large main bedroom features a walk-in closet and shower, double sink vanity, private water closet. Owner/Broker
Location
State AZ
County Yavapai
Community Verde Cliffs
Direction Hwy 260 to Cliff Parkway to left on Lone Peak Drive, second house on the right.
Interior
Interior Features Garage Door Opener, Living/Dining Combo, Ceiling Fan(s), Great Room, Walk-In Closet(s), Open Floorplan, Level Entry, Breakfast Bar, Pantry
Heating Forced Gas
Cooling Central Air, Ceiling Fan(s)
Fireplaces Type None
Window Features Double Glaze,Pleated Shades,Solar Screens,Sun Screen,Vertical Blinds
Exterior
Exterior Feature Landscaping, Sprinkler/Drip, Dog Run, Rain Gutters, Open Patio, Fenced Backyard, Grass, Built-in Barbecue, Covered Patio(s)
Parking Features 3 or More
Garage Spaces 2.0
View Mountain(s), Desert, None
Accessibility Baths
Total Parking Spaces 2
Building
Lot Description Sprinkler, Grass, Many Trees, Rural, Views
Story One
Foundation Slab
Builder Name Universal Homes
Architectural Style Ranch, Southwest
Level or Stories Level Entry, Single Level
Others
Pets Allowed Domestics
Tax ID 40428417
Security Features Smoke Detector
Acceptable Financing Cash to New Loan, Cash
Listing Terms Cash to New Loan, Cash
Read Less
GET MORE INFORMATION




