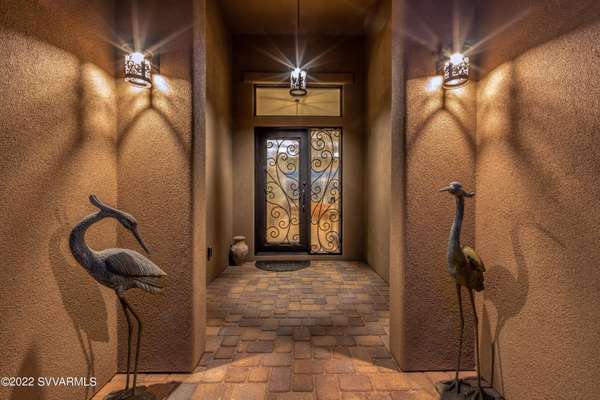For more information regarding the value of a property, please contact us for a free consultation.
25 Rue De La Rose Sedona, AZ 86336
Want to know what your home might be worth? Contact us for a FREE valuation!
Our team is ready to help you sell your home for the highest possible price ASAP
Key Details
Sold Price $1,799,000
Property Type Single Family Home
Sub Type Single Family Residence
Listing Status Sold
Purchase Type For Sale
Square Footage 3,361 sqft
Price per Sqft $535
Subdivision Les Springs
MLS Listing ID 529213
Sold Date 04/04/22
Style Contemporary,Southwest
Bedrooms 5
Full Baths 2
Three Quarter Bath 1
HOA Fees $292/qua
HOA Y/N true
Originating Board Sedona Verde Valley Association of REALTORS®
Year Built 2018
Annual Tax Amount $5,075
Lot Size 3,920 Sqft
Acres 0.09
Property Description
Rarely does a home come along with such outstanding views that it takes one's breathe away. Such is the case in this gorgeous 4 year old, 3300 square foot 5 bedroom custom beauty. Welcome to 25 Rue De La Rose! Quality built, rich in finishes and embolden with commanding, breathtaking, jaw dropping views of Sedona's famed red rocks! Believe me, when you walk down the paved walkway and open the 8 Ft iron entry door you will say WOW. You will say WOW as that door opens to a true ''Great'' Room with soaring 12 ft ceilings, a stone floor to ceiling gas fireplace and beautiful wide planked Maple floors with the VIEW as the Backdrop. Living/dining and kitchen flow into each other perfect for entertaining. Those maple floors and rich wood cabinetry are found throughout this gem. Main level living offers 3 separate bedrooms, including the Primary bedroom ensuite which features ditra radiant floor heating, dual sinks, garden soaking tub and a large walk in closet. Walk down the stairs to a lower level boasting a family room, a full bath and an additional 2 bedrooms. This home was designed to have plenty of room for a home office and an exercise room while still having enough bedrooms for your guests. Both lower and Main floors offers myriad expansive outdoor decks or patios to take in those towering views. Additional features include all baths finished with veracruz tile laid out in a broken joint pattern, solid wood doors, and numerous closets and storage areas. Nestled almost at the end of a cul-de-sac in a gated subdivision which offers a community club house, seasonal pool, and pickle/tennis ball courts. 25 Rue de la Rose is an exceptional home with exceptional views and awaits exceptional you.
Location
State AZ
County Coconino
Community Les Springs
Direction Hwy 89A to Les Springs Entrance. Go through Gate. Right on Brins Mesa. Left on Rue De La Rose to home on the left. NO SIGN ON PROPERTY.
Interior
Interior Features Garage Door Opener, Recirculating HotWtr, Kitchen/Dining Combo, Cathedral Ceiling(s), Ceiling Fan(s), Great Room, Walk-In Closet(s), With Bath, Separate Tub/Shower, Split Bedroom, Main Living 1st Lvl, Kitchen Island, Pantry, Family Room
Heating Forced Gas
Cooling Central Air, Ceiling Fan(s)
Fireplaces Type Gas
Window Features Double Glaze,Screens,Pleated Shades
Exterior
Exterior Feature Open Deck, Landscaping, Sprinkler/Drip, Rain Gutters, Tennis Court(s)
Parking Features 2 Car, Off Street
Garage Spaces 2.0
Community Features Gated
Amenities Available Pool, Clubhouse
View Panoramic, None
Accessibility None
Total Parking Spaces 2
Building
Lot Description Sprinkler, Cul-De-Sac, Red Rock, Views, Rock Outcropping
Story Two, Multi/Split
Foundation Stem Wall, Slab, Other
Builder Name Chris Dolan
Architectural Style Contemporary, Southwest
Level or Stories Two, Multi-Level, Living 1st Lvl
Others
Pets Allowed Domestics
Tax ID 40170038
Security Features Smoke Detector,Fire Sprinklers
Acceptable Financing Cash to New Loan
Listing Terms Cash to New Loan
Read Less
GET MORE INFORMATION




