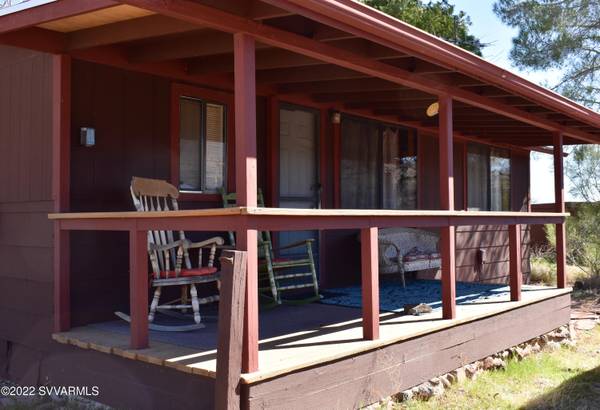For more information regarding the value of a property, please contact us for a free consultation.
4515 N Peyton PL Place Clarkdale, AZ 86324
Want to know what your home might be worth? Contact us for a FREE valuation!
Our team is ready to help you sell your home for the highest possible price ASAP
Key Details
Sold Price $269,000
Property Type Single Family Home
Sub Type Single Family Residence
Listing Status Sold
Purchase Type For Sale
Square Footage 736 sqft
Price per Sqft $365
Subdivision Under 5 Acres
MLS Listing ID 529059
Sold Date 03/16/22
Style Other (See Remarks),A-Frame,Cottage,Historic
Bedrooms 4
Full Baths 3
Half Baths 1
Three Quarter Bath 1
HOA Y/N false
Originating Board Sedona Verde Valley Association of REALTORS®
Year Built 1980
Annual Tax Amount $668
Lot Size 1.000 Acres
Acres 1.0
Lot Dimensions 208.71 X 208.53 X 208.71 X 208.71
Property Description
Out in the boondocks, 1 acre, adjoins Forest Service to the North, walk up to Duff Mesa and down to the Verde River! 3 or 4 separate houses all in good shape, looks like 2 of them were permitted, new roof on first house, wood heat in all plus 1 wall heater. Includes sauna, plus a hilarious heated cowboy hot tub. Perimeter privacy fenced because the dogs next door bark for about 2 minutes when you first drive up. Horse welcome. No HOA here! CASH ONLY, estate sale. Box truck included for storage. OK, folks. No BS. If you need a perfect crackerbox house in an HOA and you're going to get all persnickety don't come here - this property is not for you. This place is waiting for a smart buyer with cash who doesn't sweat the small stuff and wants a private oasis to hunker down in.
Location
State AZ
County Yavapai
Community Under 5 Acres
Direction Broadway to Tuzigoot Rd. Cross the bridge, immediate left on Sycamore Canyon Road. Go 4.7 miles until the pavement ends at the cattle guard. Go point-4 miles to left on Forest Service Road #9951. Stay on 9951 to the ''T'' where you have to go either left or right. Go left until you see Peyton Place, left to the end. You won't usually need a 4-wheel drive. No trespassing - make an appointment.
Interior
Interior Features Sauna, In-Law Floorplan, Other, Breakfast Nook, Kitchen/Dining Combo, Living/Dining Combo, Other - See Remarks, Ceiling Fan(s), Great Room, His and Hers Closets, Split Bedroom, Level Entry, Breakfast Bar, Arizona Room, Recreation/Game Room, Hobby/Studio, Family Room, Potential Bedroom, Study/Den/Library, Loft, Workshop
Heating Individual Heat, See Remarks
Cooling Evaporative Cooling, Ceiling Fan(s)
Fireplaces Type Wood Burning Stove, See Remarks
Window Features Single Pane,Double Glaze,Screens,Drapes,Blinds,Horizontal Blinds
Exterior
Exterior Feature Open Deck, Perimeter Fence, Covered Deck, Spa/Hot Tub, Landscaping, Water Features, Rain Gutters, Open Patio, Fenced Backyard, Grass, Covered Patio(s), Other
Parking Features 3 or More, RV Access/Parking
View Mountain(s), Panoramic, None
Accessibility None
Building
Lot Description Cul-De-Sac, Many Trees, Rural, Views, Borders Forest
Story One, Two, Multi/Split
Foundation Slab
Architectural Style Other (See Remarks), A-Frame, Cottage, Historic
Level or Stories Two, Level Entry, Split Level, Single Level, Multi-Level
Others
Pets Allowed Farm Animals, Domestics, No
Tax ID 40009006d
Acceptable Financing Cash
Listing Terms Cash
Special Listing Condition Might Not Finance
Read Less
GET MORE INFORMATION




