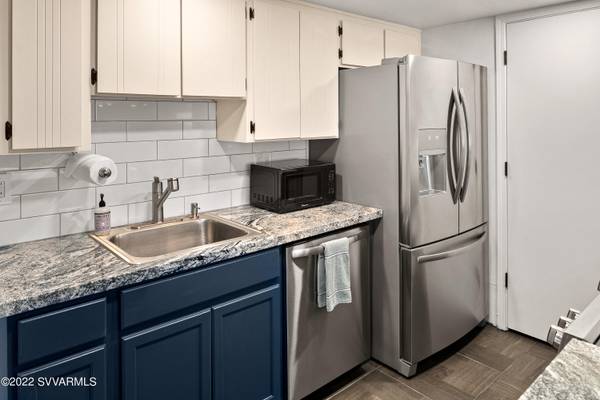For more information regarding the value of a property, please contact us for a free consultation.
130 Castle Rock #57 Rd Rd Sedona, AZ 86351
Want to know what your home might be worth? Contact us for a FREE valuation!
Our team is ready to help you sell your home for the highest possible price ASAP
Key Details
Sold Price $451,000
Property Type Townhouse
Sub Type Townhouse
Listing Status Sold
Purchase Type For Sale
Square Footage 736 sqft
Price per Sqft $612
Subdivision Wild Turkey
MLS Listing ID 528893
Sold Date 02/17/22
Style Ranch,Southwest
Bedrooms 1
Three Quarter Bath 1
HOA Fees $180/mo
HOA Y/N true
Originating Board Sedona Verde Valley Association of REALTORS®
Year Built 1983
Annual Tax Amount $859
Lot Size 1,306 Sqft
Acres 0.03
Property Description
Looking for turn-key, move in ready lock and leave home? This premium single level townhome was completely remodeled in 2021, including all new appliances bamboo flooring, and tile. All furnishings, designer artwork, dishes, décor, linens convey with full or above-asking offer. What a great lock and leave low-maintenance townhome. HOA pays for exterior maintenance, roof, and trash. Located in the desirable area of the Village of Oak Creek within walking distance of one of Sedona's best grocery stores. Exceptional fine dining, golfing, shopping, yoga, hiking and mountain biking within close proximity. Less than 8 miles to West Sedona and less than 8 miles to the I-17. HOA allows 30-day minimum rentals. January rent earnings: $4,000 for the month. No short-term nightly rentals allowed.
Location
State AZ
County Yavapai
Community Wild Turkey
Direction From 179, At the traffic circle, take Verde Valley School Rd exit. Turn right onto Brenda Ln. Look for Unit 57 - 130 Castle Rock Rd on right.
Interior
Interior Features Kitchen/Dining Combo, Great Room, Open Floorplan, Level Entry, Breakfast Bar, Pantry
Heating Heat Pump
Cooling Heat Pump
Fireplaces Type Wood Burning
Window Features Double Glaze,Screens,Pleated Shades
Exterior
Exterior Feature Open Patio, Other
Parking Features 2 Car
View Mountain(s), None
Accessibility None
Building
Lot Description Many Trees
Foundation Slab
Architectural Style Ranch, Southwest
Level or Stories Level Entry
Others
Pets Allowed Domestics
Tax ID 40540150
Security Features Smoke Detector
Acceptable Financing Cash to New Loan, Cash
Listing Terms Cash to New Loan, Cash
Read Less
GET MORE INFORMATION




