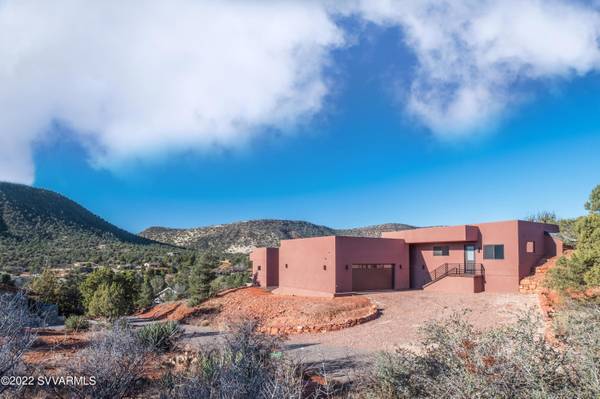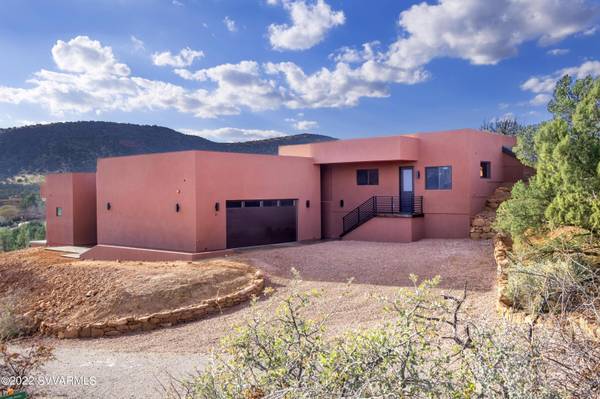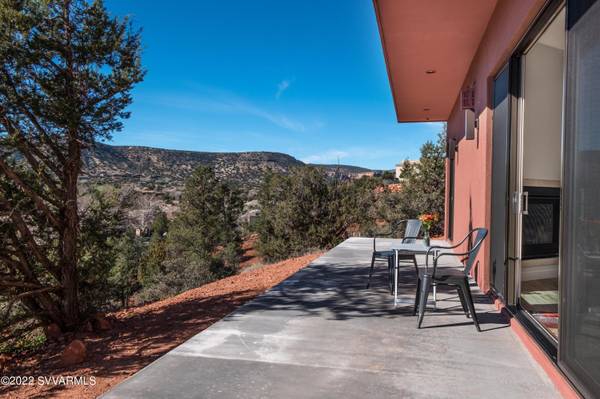For more information regarding the value of a property, please contact us for a free consultation.
85 Shetland WAY Way Sedona, AZ 86351
Want to know what your home might be worth? Contact us for a FREE valuation!
Our team is ready to help you sell your home for the highest possible price ASAP
Key Details
Sold Price $1,412,000
Property Type Single Family Home
Sub Type Single Family Residence
Listing Status Sold
Purchase Type For Sale
Square Footage 1,784 sqft
Price per Sqft $791
Subdivision Under 5 Acres
MLS Listing ID 528780
Sold Date 02/11/22
Style Santa Fe/Pueblo,Southwest
Bedrooms 3
Full Baths 3
HOA Y/N None
Originating Board Sedona Verde Valley Association of REALTORS®
Year Built 2021
Annual Tax Amount $1,836
Lot Size 1.460 Acres
Acres 1.46
Lot Dimensions irreg
Property Description
Brand new home with guest casita just COMPLETED. Casita attached, but entirely separate from home. No HOA. No CC&Rs. Short term rentals OK. Main home: 3BD/2BA 1784sf. Casita: Studio w/full bath, 686sf. Total = 2470sf. on humongous 1.46 acre lot. Single level home, with steps to Studio/Casita. Top of the hill location with lovely panoramic views to the south & west. Red rocks to the north. Vinyl plank floors, granite counter tops, self-closing drawers & cabinets throughout. Gas fireplace in great room and large windows for lots of light & views! 10 ft high ceilings. Huge 2 car garage. RV parking OK. Landscaping is waiting for the new owner to make it their own. Located at the south end of the Village area, avoiding the Sedona traffic & noise, but with quick access to SR 179.
Location
State AZ
County Yavapai
Community Under 5 Acres
Direction SR 179 to SGR, Ridge Rd, left on Crown Ridge Rd. Take road to top of hill, property is on the left. OR Hwy 179 south to Rojo Dr, for 1/4 mile, right on Shetland Way, to top of hill, home on left. No sign at house.
Interior
Interior Features None, Garage Door Opener, In-Law Floorplan, Living/Dining Combo, Cathedral Ceiling(s), Ceiling Fan(s), Great Room, Walk-In Closet(s), His and Hers Closets, With Bath, Separate Tub/Shower, Open Floorplan, Split Bedroom, Level Entry, Main Living 1st Lvl, Breakfast Bar, Kitchen Island, Pantry, Walk-in Pantry
Heating Individual Heat, Forced Gas
Cooling Central Air, Ceiling Fan(s), Individual AC
Fireplaces Type Insert, Gas
Window Features Double Glaze,Screens
Exterior
Exterior Feature Open Patio
Parking Features 3 or More, RV Access/Parking, Off Street
Garage Spaces 2.0
View Mountain(s), Panoramic, None
Accessibility None
Total Parking Spaces 2
Building
Lot Description Corner Lot, Cul-De-Sac, Red Rock, Many Trees, Views, Rock Outcropping
Foundation Stem Wall, Slab
Builder Name Good & Sons
Architectural Style Santa Fe/Pueblo, Southwest
Level or Stories Level Entry, Living 1st Lvl
Others
Pets Allowed Domestics, No
Tax ID 40528019y
Security Features Fire Sprinklers
Acceptable Financing Cash to New Loan, Cash
Listing Terms Cash to New Loan, Cash
Special Listing Condition Short Term Rental (verify)
Read Less
GET MORE INFORMATION




