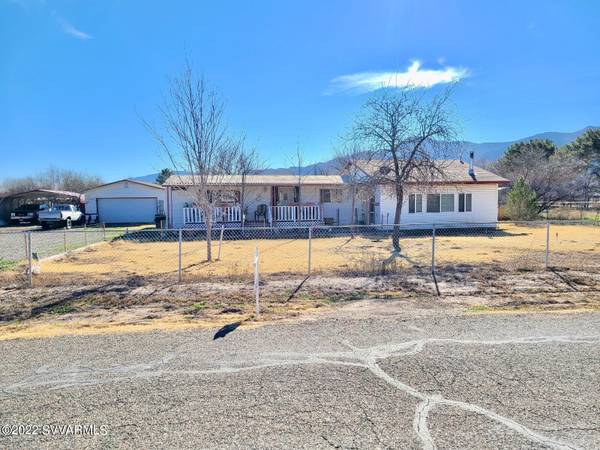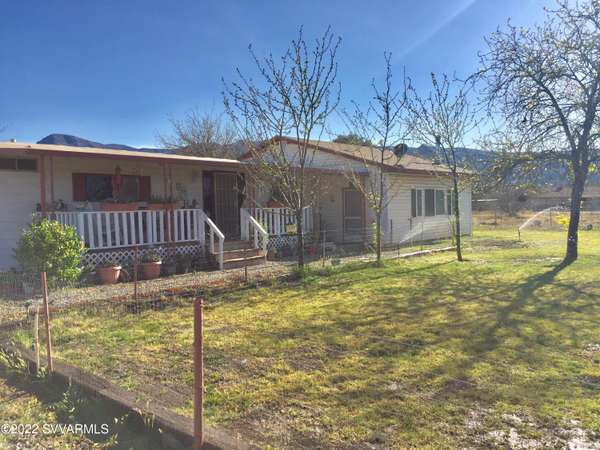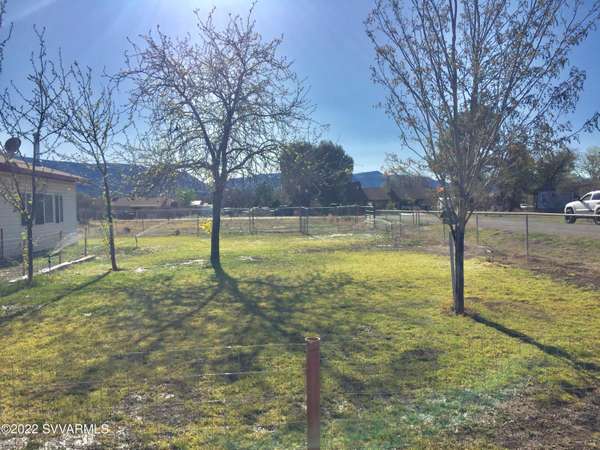For more information regarding the value of a property, please contact us for a free consultation.
2135 S Squaw Peak Rd Rd Camp Verde, AZ 86322
Want to know what your home might be worth? Contact us for a FREE valuation!
Our team is ready to help you sell your home for the highest possible price ASAP
Key Details
Sold Price $287,500
Property Type Manufactured Home
Sub Type Manufactured Home
Listing Status Sold
Purchase Type For Sale
Square Footage 1,756 sqft
Price per Sqft $163
Subdivision Mtn View Est
MLS Listing ID 528709
Sold Date 09/15/22
Style Ranch,Manufactured
Bedrooms 3
Full Baths 1
Three Quarter Bath 2
HOA Y/N false
Originating Board Sedona Verde Valley Association of REALTORS®
Year Built 1974
Annual Tax Amount $1,040
Lot Size 1.000 Acres
Acres 1.0
Property Description
Buyers house fell out of escrow. Wonderful opportunity to own this nice property. Great location & neighborhood, mountains views. Perimeter fenced, cross fenced, 1 acre, 1756 sq.ft., Nice 940 sq ft. 1974 doublewide manufactured home with 816 sq. ft. 2009 addition. 2 master bedrooms, living room, family room, Large covered front porch (8x28), Large rear patio(10x40), fenced rear yard, large 2 car garage, 2 car large metal carport, separate workshop, metal storage shed, separate fenced pasture, addition has huge family room with wood burning stove and 2nd large master bedroom with 3/4 bath and walk in closet, home has central propane forced air heat and Air conditioning, Family room has a 3rd source of heating and cooling with wall unit. heater and water heater are propane, very cozy home
Location
State AZ
County Yavapai
Community Mtn View Est
Direction Highway 260 to right on Quarterhorse Lane to Left on Murdock to Left on Stolen to Right on Glenrose to right on Squaw Peak.
Interior
Interior Features Garage Door Opener, Living/Dining Combo, Ceiling Fan(s), Walk-In Closet(s), His and Hers Closets, With Bath, Split Bedroom, Main Living 1st Lvl, Pantry, Family Room, Workshop
Heating Individual Heat, Forced Gas
Cooling Central Air, Ceiling Fan(s), Individual AC
Fireplaces Type Wood Burning Stove
Window Features Double Glaze,Screens,Drapes,Blinds,Horizontal Blinds
Exterior
Exterior Feature Perimeter Fence, Covered Deck, Landscaping, Corral/Arena, Fenced Backyard, Grass, Covered Patio(s)
Parking Features 3 or More, RV Access/Parking, Off Street
Garage Spaces 2.0
View Mountain(s), Panoramic, None
Accessibility None
Total Parking Spaces 2
Building
Lot Description Corner Lot, Grass, Many Trees, Rural, Views
Story One, Multi/Split
Foundation Slab, Pillar/Post/Pier
Builder Name Golden West Mobil Homes Incl.
Architectural Style Ranch, Manufactured
Level or Stories Split Level, Single Level, Living 1st Lvl
Others
Pets Allowed Farm Animals, Domestics, No
Tax ID 40405100
Security Features Smoke Detector
Acceptable Financing Cash to New Loan, Cash
Listing Terms Cash to New Loan, Cash
Read Less
GET MORE INFORMATION




