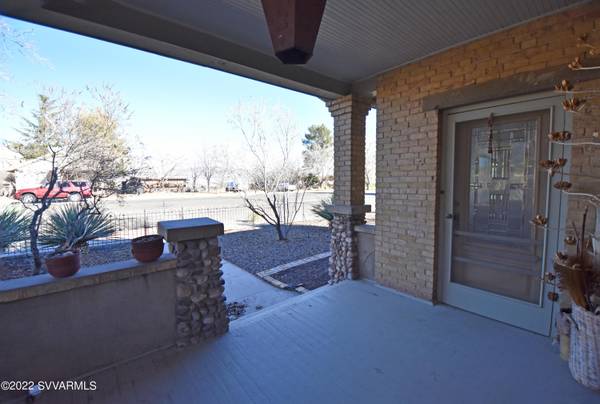For more information regarding the value of a property, please contact us for a free consultation.
1201 Main St St Clarkdale, AZ 86324
Want to know what your home might be worth? Contact us for a FREE valuation!
Our team is ready to help you sell your home for the highest possible price ASAP
Key Details
Sold Price $568,000
Property Type Single Family Home
Sub Type Single Family Residence
Listing Status Sold
Purchase Type For Sale
Square Footage 1,657 sqft
Price per Sqft $342
Subdivision Clkdale Twnsp
MLS Listing ID 528660
Sold Date 03/21/22
Style Historic
Bedrooms 3
Three Quarter Bath 2
HOA Y/N false
Originating Board Sedona Verde Valley Association of REALTORS®
Year Built 1914
Annual Tax Amount $865
Lot Size 9,147 Sqft
Acres 0.21
Property Description
This gem is one of Clarkdale's most beautiful historic and iconic homes. There is a rich history here starting with the original owner being the Superintendent of Clarkdale School. Located on a large corner lot in Upper Clarkdale, this home has many of its original details lovingly restored. From the maple floors in most of the home to the original doorknobs and even the original screen door on the front! The kitchen was remodeled and has crystal countertops and custom cabinets by Jeff Neuberger. The solar is Tesla and owned. The 3 large bedrooms each have walkin closets and there are high ceilings throughout. The soil has been remediated and there is a garage/studio, built in 1997 in the back w/ heating, its own water heater and a small kitchenette. Available to show 01/10/2022.
Location
State AZ
County Yavapai
Community Clkdale Twnsp
Direction From Main Street in Upper Clarkdale, property is located on the south side of the street in the second block on the first corner.
Interior
Interior Features Other, Ceiling Fan(s), Walk-In Closet(s), Pantry, Recreation/Game Room, Family Room, Potential Bedroom, Study/Den/Library, Workshop, Solar Tube(s)
Heating Gas Pack
Cooling Central Air, Gas Pack, Ceiling Fan(s)
Fireplaces Type None
Window Features Single Pane,Double Glaze,Screens,Drapes,Pleated Shades
Exterior
Exterior Feature Perimeter Fence, Covered Deck, Landscaping, Sprinkler/Drip, Rain Gutters, Fenced Backyard, Grass, Covered Patio(s)
Parking Features 2 Car, Off Street
Garage Spaces 1.0
View Mountain(s), None
Accessibility None
Total Parking Spaces 1
Building
Lot Description Corner Lot, Grass, Many Trees, Views
Story One
Foundation Stem Wall, Slab
Builder Name Phelps Dodge
Architectural Style Historic
Level or Stories Single Level
Others
Pets Allowed Domestics, No
Tax ID 40003224
Security Features Smoke Detector
Acceptable Financing Cash to New Loan, Cash
Listing Terms Cash to New Loan, Cash
Special Listing Condition Short Term Rental (verify)
Read Less
GET MORE INFORMATION




