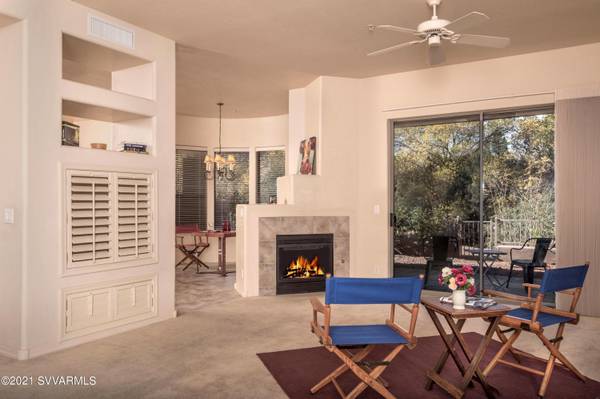For more information regarding the value of a property, please contact us for a free consultation.
50 Colinas Sedona, AZ 86351
Want to know what your home might be worth? Contact us for a FREE valuation!
Our team is ready to help you sell your home for the highest possible price ASAP
Key Details
Sold Price $875,000
Property Type Townhouse
Sub Type Townhouse
Listing Status Sold
Purchase Type For Sale
Square Footage 2,815 sqft
Price per Sqft $310
Subdivision Las Piedras
MLS Listing ID 528626
Sold Date 02/04/22
Style Contemporary,Southwest
Bedrooms 3
Full Baths 3
Half Baths 1
HOA Fees $231/mo
HOA Y/N true
Originating Board Sedona Verde Valley Association of REALTORS®
Year Built 2001
Annual Tax Amount $4,215
Lot Size 3,484 Sqft
Acres 0.08
Property Description
Super location for 2815sf, townhome with 3BD, 3.5BA, plus a loft/office overlooking the living room area. 2 level home with an elevator! Main level living with 1 master suite on main level. Two master suites upstairs w/filtered red rock views. One w/sitting room overlooking the open space behind the home, excellent for exercise, office or relaxing. This home is loaded w/upgrades & extras: Elevator(!), lovely spindle staircase, cherry cabinets, granite counter tops, sitting area off upstairs master, stained glass windows, 3rd full bath w/closet for 3rd master suite in upstairs front turret room, walkway to loft area & slider to back deck. Behind the home is Las Piedras Open Space. Jacks Canyon Wash runs behind the home. The property is NOT in the floodplain. Close to community pool & spa.
Location
State AZ
County Yavapai
Community Las Piedras
Direction From VOC go south on SR 179, at Las Piedras round about, east on Avenida de Piedras, left on Piedras del Norte, left on Colinas. #50 is on the left.
Interior
Interior Features Garage Door Opener, Central Vacuum, Recirculating HotWtr, Other, Breakfast Nook, Kitchen/Dining Combo, Living/Dining Combo, Cathedral Ceiling(s), Ceiling Fan(s), Great Room, Walk-In Closet(s), With Bath, Separate Tub/Shower, Open Floorplan, Split Bedroom, Level Entry, Main Living 1st Lvl, Breakfast Bar, Kitchen Island, Loft, Walk-in Pantry
Heating Forced Gas
Cooling Central Air, Ceiling Fan(s)
Fireplaces Type Insert, Gas
Window Features Double Glaze,Screens,Tinted Windows,Drapes,Blinds,Horizontal Blinds,Shutters
Exterior
Exterior Feature Landscaping, Sprinkler/Drip, Fenced Backyard, Covered Patio(s)
Parking Features 2 Car
Garage Spaces 2.0
Amenities Available Pool
View Mountain(s), None
Accessibility None
Total Parking Spaces 2
Building
Lot Description Red Rock, Many Trees, Views, Rock Outcropping
Story Two
Foundation Slab
Builder Name Cachet Homes
Architectural Style Contemporary, Southwest
Level or Stories Two, Level Entry, Living 1st Lvl
Others
Pets Allowed Domestics
Tax ID 40554114
Security Features Smoke Detector,Security,Fire Sprinklers
Acceptable Financing Cash to New Loan, Cash
Listing Terms Cash to New Loan, Cash
Read Less
GET MORE INFORMATION




