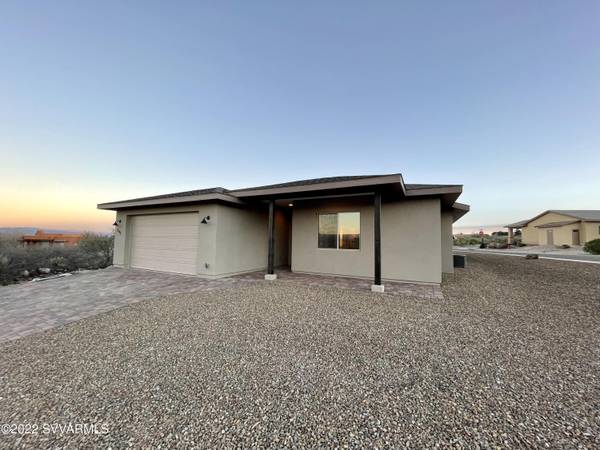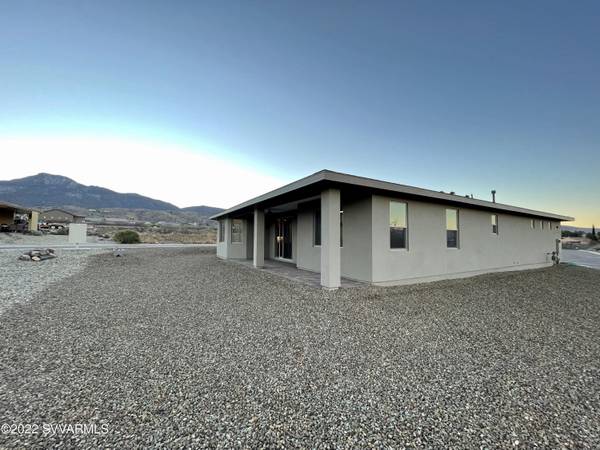For more information regarding the value of a property, please contact us for a free consultation.
541 Shadow Canyon DR Drive Clarkdale, AZ 86324
Want to know what your home might be worth? Contact us for a FREE valuation!
Our team is ready to help you sell your home for the highest possible price ASAP
Key Details
Sold Price $500,000
Property Type Single Family Home
Sub Type Single Family Residence
Listing Status Sold
Purchase Type For Sale
Square Footage 1,863 sqft
Price per Sqft $268
Subdivision Crossroads At Mingus
MLS Listing ID 528431
Sold Date 02/09/22
Style Ranch
Bedrooms 3
Full Baths 1
Three Quarter Bath 1
HOA Fees $8/ann
HOA Y/N true
Originating Board Sedona Verde Valley Association of REALTORS®
Year Built 2021
Annual Tax Amount $248
Lot Size 9,147 Sqft
Acres 0.21
Property Description
Incredible new build in the desirable Crossroads at Mingus subdivision. Finishing in December of 2021, this home features a spacious kitchen and open living room, bay windows in the dining room taking in breathtaking views of Mingus Mountain, and a split floorplan providing privacy for the master bedroom. Home will be finished with pavers, landscaping, quartz countertops, commercial grade vinyl plank flooring, and full tile showers. The entrance offers a unique hexagon designed foyer, taking you to different sections of the house, with custom niches to display your artwork and wow your guests. The 2 car garage is extended on the left side, providing storage space or room for a long truck or vehicle. Home comes with 2 year contractor warranty.
Location
State AZ
County Yavapai
Community Crossroads At Mingus
Direction Hwy 89A towards Clarkdale, to third exit on the second round-about to Scenic Dr, to R on Old Jerome Hwy, to L on Echo Canyon Dr, to L on Shadow Canyon Dr, to home and real estate sign on Left side of road, corner of Shadow Canyon Dr and Rosewood Ln
Interior
Interior Features None, Garage Door Opener, Kitchen/Dining Combo, Ceiling Fan(s), Great Room, Walk-In Closet(s), His and Hers Closets, With Bath, Split Bedroom, Level Entry, Breakfast Bar, Kitchen Island
Heating Forced Gas
Cooling Central Air
Fireplaces Type None
Window Features Double Glaze
Exterior
Exterior Feature Landscaping, Covered Patio(s)
Parking Features 2 Car
Garage Spaces 2.0
View Mountain(s)
Accessibility None
Total Parking Spaces 2
Building
Lot Description Views, Rock Outcropping
Story One
Foundation Slab
Architectural Style Ranch
Level or Stories Level Entry, Single Level
Others
Pets Allowed Domestics
Tax ID 40626762
Security Features Fire Sprinklers
Acceptable Financing Cash to New Loan, Cash
Listing Terms Cash to New Loan, Cash
Read Less
GET MORE INFORMATION




