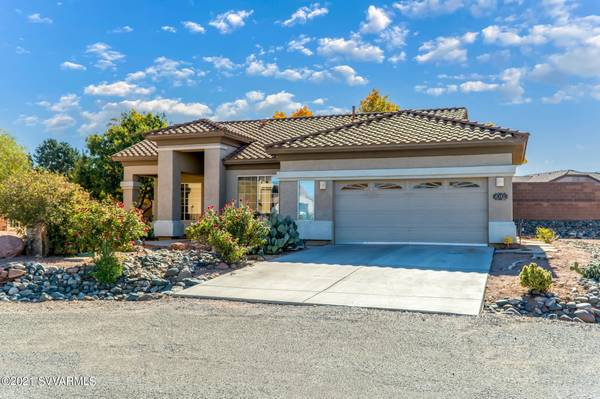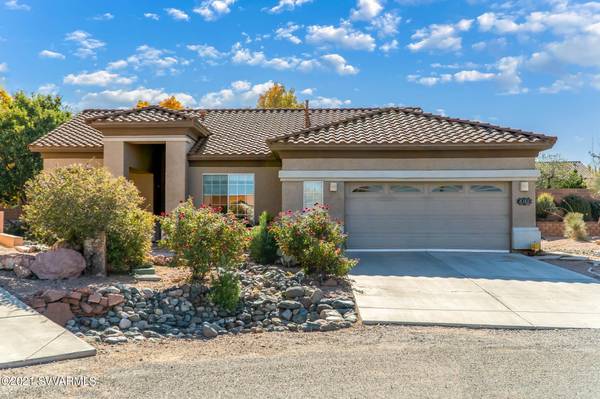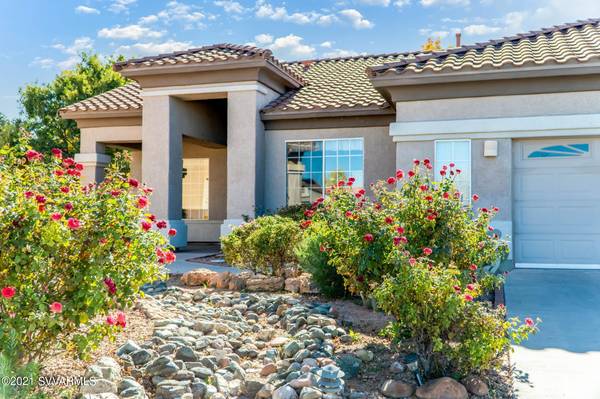For more information regarding the value of a property, please contact us for a free consultation.
5380 E Fox Hollow CIR Circle Cornville, AZ 86325
Want to know what your home might be worth? Contact us for a FREE valuation!
Our team is ready to help you sell your home for the highest possible price ASAP
Key Details
Sold Price $364,900
Property Type Single Family Home
Sub Type Single Family Residence
Listing Status Sold
Purchase Type For Sale
Square Footage 1,468 sqft
Price per Sqft $248
Subdivision Vsf - Verde Santa Fe
MLS Listing ID 528355
Sold Date 02/07/22
Style Southwest
Bedrooms 2
Full Baths 1
Three Quarter Bath 1
HOA Fees $70/qua
HOA Y/N true
Originating Board Sedona Verde Valley Association of REALTORS®
Year Built 1999
Annual Tax Amount $2,436
Lot Size 7,840 Sqft
Acres 0.18
Property Description
Great home, great location in very well kept cul-de-sac, this 2BR plus den/office, 2 bathroom home is a great place to start. It features a split floorplan. Den/Office is in the front of the home. Living room features a gas fireplace with a french door accessing an screen enclosed covered patio. Because it's on a cul-de-sac, the lot is shaped like a pie wedge so the side yard is quite large. Separate laundry with both electric and gas plumbing for dryer. Master bedroom features an oversize bathroom with walk-in shower, double vanities, a huge walk in closet. The kitchen has tons of cabinets, a breakfast bar, gas stove and counter top microwave. The large breakfast nook has a built in buffet/desk. Garage has a utility door to the backyard. Community Pool & Clubhouse.
Location
State AZ
County Yavapai
Community Vsf - Verde Santa Fe
Direction Cornville Road to Verde Santa Fe Parkway, R on Acacia, L on Wandering River, L onto E Fox Hollow cul-de-sac.
Interior
Interior Features Garage Door Opener, Breakfast Nook, Kitchen/Dining Combo, Ceiling Fan(s), Great Room, Walk-In Closet(s), With Bath, Open Floorplan, Split Bedroom, Breakfast Bar, Pantry, Study/Den/Library
Heating Forced Gas
Cooling Central Air, Ceiling Fan(s)
Fireplaces Type Gas
Window Features Double Glaze,Screens,Drapes,Pleated Shades
Exterior
Exterior Feature Landscaping, Sprinkler/Drip, Covered Patio(s)
Parking Features 2 Car, Off Street
Garage Spaces 2.0
Amenities Available Pool, Clubhouse
View Mountain(s), None
Accessibility None
Total Parking Spaces 2
Building
Lot Description Cul-De-Sac
Story One
Foundation FHA Foundation, Slab
Architectural Style Southwest
Level or Stories Single Level
Others
Pets Allowed Domestics
Tax ID 40737064
Security Features Smoke Detector
Acceptable Financing Cash to New Loan, Cash
Listing Terms Cash to New Loan, Cash
Special Listing Condition Age Restricted
Read Less
GET MORE INFORMATION




