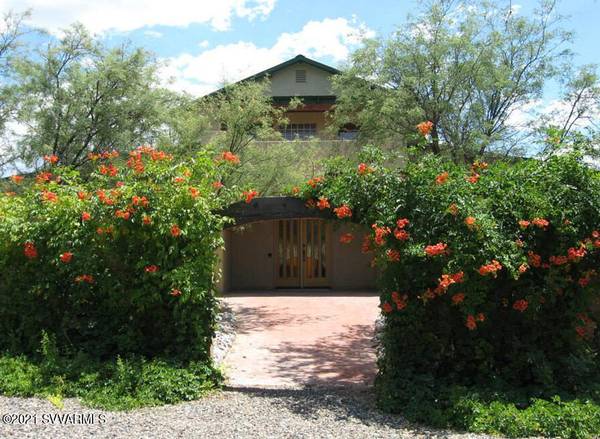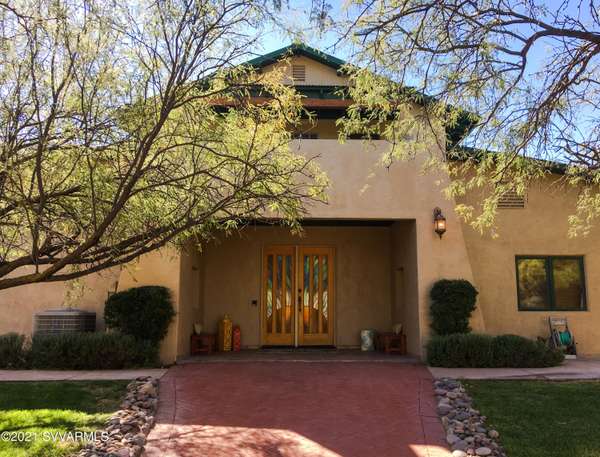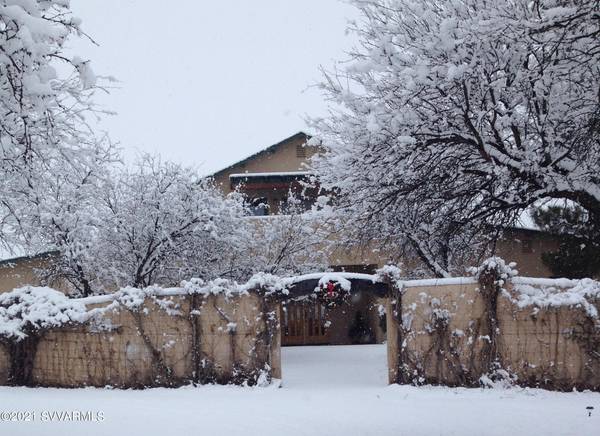For more information regarding the value of a property, please contact us for a free consultation.
2854 S Diamond S Rd Rd Camp Verde, AZ 86322
Want to know what your home might be worth? Contact us for a FREE valuation!
Our team is ready to help you sell your home for the highest possible price ASAP
Key Details
Sold Price $897,500
Property Type Single Family Home
Sub Type Single Family Residence
Listing Status Sold
Purchase Type For Sale
Square Footage 3,872 sqft
Price per Sqft $231
Subdivision Verde Park
MLS Listing ID 528258
Sold Date 12/15/21
Style Southwest
Bedrooms 5
Full Baths 2
Half Baths 1
Three Quarter Bath 1
HOA Y/N None
Originating Board Sedona Verde Valley Association of REALTORS®
Year Built 1996
Annual Tax Amount $2,751
Lot Size 2.020 Acres
Acres 2.02
Property Description
Find your own private paradise in this beautiful custom territorial home with a dash of hacienda style thrown in for good measure. Bordering a 595-acre nature conservancy, this 3,872 sq. ft. home offers all that you are looking for—gorgeous outdoor spaces for entertaining, 2.02 acres with horse privileges, split level floor plan, 5 bedrooms, 4 baths, master suite with views for miles from 2 balconies, open and inviting living/dining/kitchen great room ideal for gathering with friends and family, large multipurpose room that can be used as an office/craft room/home gym, a garage with its own ¾ bath (making it perfect for a workshop, artist's studio, or possibly a casita conversion). Come walk this property and see all of the extras for yourself!
Location
State AZ
County Yavapai
Community Verde Park
Direction Take I-17 to the 260 and head EAST. Go RIGHT on Old Church Rd., then RIGHT onto Diamond S. Rd. House is on the LEFT, set back from the road.
Interior
Interior Features Garage Door Opener, Central Vacuum, Whirlpool, Intercom, Skylights, Kitchen/Dining Combo, Cathedral Ceiling(s), Ceiling Fan(s), Great Room, Walk-In Closet(s), With Bath, Separate Tub/Shower, Open Floorplan, Split Bedroom, Level Entry, Breakfast Bar, Kitchen Island, Pantry, Recreation/Game Room, Hobby/Studio, Study/Den/Library, Walk-in Pantry
Heating Heat Pump, Forced Gas
Cooling Heat Pump, Central Air, Ceiling Fan(s), Individual AC, Other
Fireplaces Type None
Window Features Double Glaze,Screens,Blinds,Horizontal Blinds,Wood Frames
Exterior
Exterior Feature Open Deck, Covered Deck, Landscaping, Sprinkler/Drip, Rain Gutters, Open Patio, Fenced Backyard, Grass, Built-in Barbecue, Covered Patio(s), Other
Parking Features 3 or More
Garage Spaces 2.0
View Mountain(s), Panoramic, Desert, None
Accessibility None
Total Parking Spaces 2
Building
Lot Description Sprinkler, Grass, Many Trees, Rural, Views, Other
Story Two
Foundation Slab
Architectural Style Southwest
Level or Stories Two, Level Entry
Others
Pets Allowed Domestics, Restricted - See Rmk, No
Tax ID 40410036b
Security Features Smoke Detector,Security
Acceptable Financing Cash to New Loan, Cash
Listing Terms Cash to New Loan, Cash
Read Less
GET MORE INFORMATION




