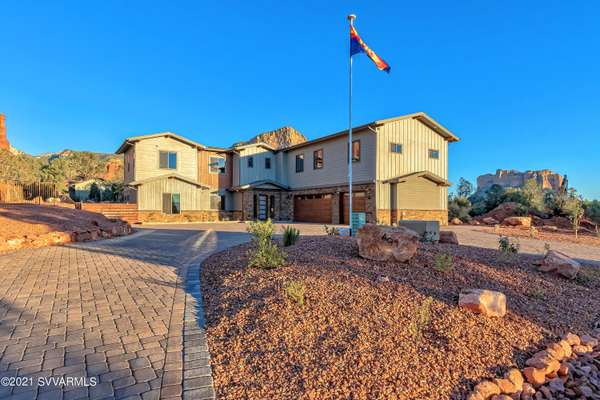For more information regarding the value of a property, please contact us for a free consultation.
49 Eagle LN Lane Sedona, AZ 86336
Want to know what your home might be worth? Contact us for a FREE valuation!
Our team is ready to help you sell your home for the highest possible price ASAP
Key Details
Sold Price $4,250,000
Property Type Single Family Home
Sub Type Single Family Residence
Listing Status Sold
Purchase Type For Sale
Square Footage 6,622 sqft
Price per Sqft $641
Subdivision Under 5 Acres
MLS Listing ID 528224
Sold Date 05/12/22
Style Other (See Remarks),Contemporary
Bedrooms 7
Full Baths 1
Half Baths 1
Three Quarter Bath 7
HOA Y/N None
Originating Board Sedona Verde Valley Association of REALTORS®
Year Built 2021
Annual Tax Amount $1,291
Lot Size 0.500 Acres
Acres 0.5
Property Description
NEW CONSTRUCTION- FURNISHED and BOOKING at $2,362/night via VRBO! Suite Retreat in Coveted Chapel Location w/ IDYLLIC RED ROCK VIEWS! NO HOA- STR Allowed. 7 Master Suites, Great Room, Game Room, Media Room, elevator, office, Heated Pool, Hot Tub, 3 car garage on over ½ an acre Zeroscape lot. 5 Master Suites in Main House & 2 En-suites in guest casita over garage w/kitchenette, LR, DR & laundry. Clean lines w/ crisp white & greige paint, textures of wood & tile, interior connection w/ outdoors via multiple patios & windows. Jawdropping Gourmet kitchen delights w Gas Wolfe range, Electric oven, Bosch Wifi Fridge, Asko Dishwasher, Cambria counters, & a Cambria/ Walnut Butcher Block Combo island w/wine fridge that provides a nice transition between great room space & kitchen & can a buffet.
22 ft ceilings in LR and DR table serves 14. Wet bar at Great Room w/ Scotsman icemaker and sink. Each master suite in main house offers private Electrolux fireplace & mounted big screen TV. Game room ready for billiards, shuffleboard & Sunday Football. Upstairs flex room ideal as media room w/ ping pong table and wine fridge. Main Utility room equipped with 2 sets of front load washer & dryers & extra Galanz Fridge. U Shaped Paver Driveway for ample parking and low maintenance landscaping front and back. Backyard fully fenced w/ turf and stone design, heated pool, hot tub with mineral stick ( change 1x every 4 mths), covered patio, open patio spaces, plumbed for outdoor firepit and outdoor BBQ. Energy efficient & sound reduction upgrades include: R-21 cellulose wall spray on both interior and exterior walls/ R-300 batts in floor & Ceiling. 5/8" drywall throughout w/RC Channel vibration reducer on interior walls. Anderson 100 series double pane composite windows throughout & Heritage Smooth 1 3/8" solid core interior doors throughout. Smart home componentry consists of: wifi enabled wave 2 wireless ceiling mount access points, Honeywell thermostats, landscape timers, Feit entry & exterior light dimmers, Reolink security cameras & structured wiring smart panels. 5 Trane High efficient #XR17 (17 Seer Heat Pumps) w/ 5 Trane High efficient #TEM6 Air Handlers ( 3 horizon units in attic / 2 vertical units in mechanical room). 2 High efficiency 75 gallon Hot water Heaters, recirculation pump, adjustable pressure regulator on hot water heaters, water filtration system, and soft water. Keyless locks on front door, elevator, garage and casita. 11 Big Screen TV's & 8 fireplaces throughout ( 2 gas and 6 electric). Furniture package upgraded to a care package ( so if there is a spill, Living Spaces will replace the furnishings for up to 3 years). 1000 gallon OWNED propane tank ( propane for range, great room fireplace, media room fireplace). TESLA charger in garage. Lights, thermostats, pool, and cameras can be programmed on your cell phone. Every detail thought out to the 10's. A true delight to the senses! The perfect RETREAT For extended family, corporate retreat, STR's, Senior Couple Living/ Assisted Living w/ Caretaker quarters above the garage- The possibilities are endless. A MUST SEE TO APPRECIATE.
Location
State AZ
County Coconino
Community Under 5 Acres
Direction Hwy 179 & Chapel Road * East on Chapel * South on Fox Road* W on Gambel Lane * W on Eagle Lane * Left at Cul De Sac * Pull into pavered U-Driveway
Interior
Interior Features Spa/Hot Tub, Garage Door Opener, Wet Bar, Recirculating HotWtr, Kitchen/Dining Combo, Cathedral Ceiling(s), Ceiling Fan(s), Great Room, With Bath, Separate Tub/Shower, Open Floorplan, Level Entry, Breakfast Bar, Kitchen Island, Recreation/Game Room
Heating Forced Air, Electric, Heat Pump
Cooling Heat Pump, Central Air, Ceiling Fan(s)
Fireplaces Type Insert, Gas, See Remarks
Window Features Double Glaze,Drapes,Pleated Shades
Exterior
Exterior Feature Covered Deck, Spa/Hot Tub, Landscaping, Water Features, Rain Gutters, Open Patio, Pool, Private, Fenced Backyard, Grass, Covered Patio(s), Other
Parking Features 3 or More
Garage Spaces 3.0
View Mountain(s), Panoramic
Accessibility Other - See Remarks
Total Parking Spaces 3
Building
Lot Description Sprinkler, Red Rock, Grass, Many Trees, Views, Rock Outcropping
Story Two
Foundation Slab
Builder Name Rife Construction
Architectural Style Other (See Remarks), Contemporary
Level or Stories Two, Level Entry
Others
Pets Allowed Domestics, No
Tax ID 40153040b
Security Features Smoke Detector,Security,Fire Sprinklers
Acceptable Financing Cash to New Loan, Cash
Listing Terms Cash to New Loan, Cash
Special Listing Condition Short Term Rental (verify)
Read Less
GET MORE INFORMATION




