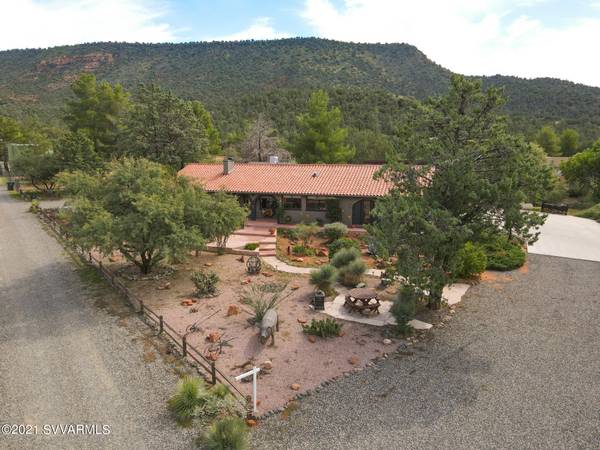For more information regarding the value of a property, please contact us for a free consultation.
30 Solo De Paso LN Lane Sedona, AZ 86351
Want to know what your home might be worth? Contact us for a FREE valuation!
Our team is ready to help you sell your home for the highest possible price ASAP
Key Details
Sold Price $1,290,000
Property Type Single Family Home
Sub Type Single Family Residence
Listing Status Sold
Purchase Type For Sale
Square Footage 2,365 sqft
Price per Sqft $545
Subdivision Under 5 Acres
MLS Listing ID 528114
Sold Date 02/14/22
Style Ranch,Southwest
Bedrooms 2
Full Baths 3
HOA Y/N None
Originating Board Sedona Verde Valley Association of REALTORS®
Year Built 1982
Annual Tax Amount $4,580
Lot Size 0.870 Acres
Acres 0.87
Property Description
This gorgeous home with adorable guest house and panoramic views is perfect for entertaining and enjoying with friends and family. You are only feet away from miles and miles of trails and forest service for hiking, biking and horseback riding. Bring your RV. Plenty of parking! Totaling 3,353 sf of living space with the guest house. Square footage reflects addition of dining room and master bath bump out. Main house boasts two separate living areas! 2 kitchens, 2 living rooms, 2 bedrooms, 3 bathrooms. Plus 2 bedrooms, 1 bathroom, and full kitchen in the guest house. Each living area has it's own washer and dryer. Thats 3 washers and 3 dryers! Just so many wonderful things about this home! Come and take a look! Home being sold as is. Guest house is currently rented month to month. Tenant maintains property and keeps everything beautiful.
Location
State AZ
County Yavapai
Community Under 5 Acres
Direction State Route 179 to Jacks Canyon. Right on Solo De Paso Ln. to sign and third house on the right.
Interior
Interior Features Garage Door Opener, Skylights, In-Law Floorplan, Cathedral Ceiling(s), Ceiling Fan(s), Walk-In Closet(s), Separate Tub/Shower, Breakfast Bar, Kitchen Island, Pantry, Family Room
Heating Hot Water, Baseboard, Forced Gas
Cooling Evaporative Cooling, Central Air, Ceiling Fan(s)
Fireplaces Type Insert, Wood Burning
Window Features Double Glaze,Screens,Drapes,Blinds,Horizontal Blinds,Pleated Shades
Exterior
Exterior Feature Perimeter Fence, Landscaping, Water Features, Rain Gutters, Open Patio, Fenced Backyard, Covered Patio(s)
Parking Features RV Carport, RV Garage, 3 or More, RV Access/Parking, Off Street
Garage Spaces 2.0
View Mountain(s), Panoramic, None
Accessibility None
Total Parking Spaces 2
Building
Lot Description Red Rock, Many Trees, Views, Rock Outcropping, Borders Forest
Story One
Foundation Slab
Architectural Style Ranch, Southwest
Level or Stories Single Level
Others
Pets Allowed Domestics, No
Tax ID 40533538b
Security Features Smoke Detector
Acceptable Financing Cash to New Loan
Listing Terms Cash to New Loan
Read Less
GET MORE INFORMATION




