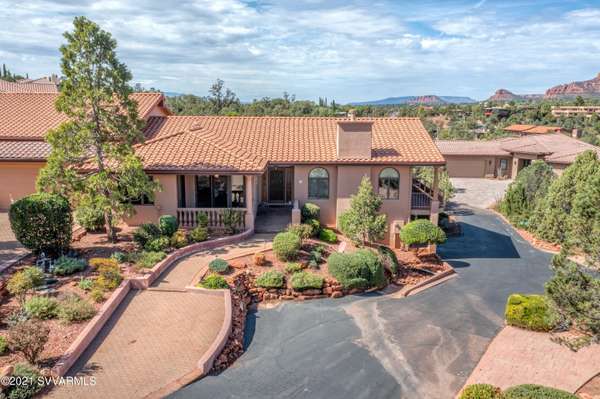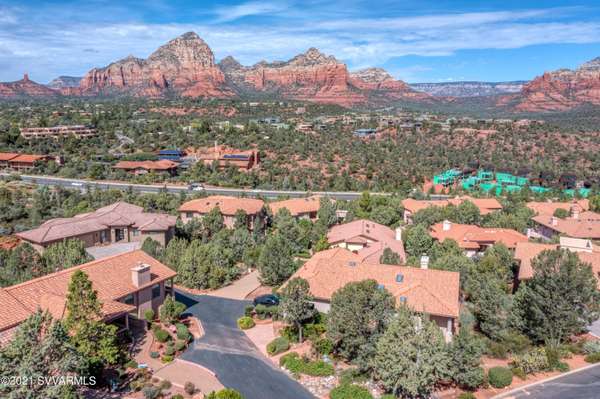For more information regarding the value of a property, please contact us for a free consultation.
15 Brins Mesa LN Lane Sedona, AZ 86336
Want to know what your home might be worth? Contact us for a FREE valuation!
Our team is ready to help you sell your home for the highest possible price ASAP
Key Details
Sold Price $995,000
Property Type Single Family Home
Sub Type Single Family Residence
Listing Status Sold
Purchase Type For Sale
Square Footage 2,694 sqft
Price per Sqft $369
Subdivision Les Springs
MLS Listing ID 528128
Sold Date 11/19/21
Style Contemporary,Southwest
Bedrooms 4
Full Baths 3
HOA Fees $244/qua
HOA Y/N true
Originating Board Sedona Verde Valley Association of REALTORS®
Year Built 1993
Annual Tax Amount $4,130
Lot Size 3,049 Sqft
Acres 0.07
Property Description
Absolutely spectacular, sweeping, jaw dropping red rock views from this immaculate home. Impeccably maintained and updated with dramatic, soaring 14 foot ceilings and walls of glass. Expansive view decks and patios. Upgraded kitchen with Wood Joint cabinetry and newer appliances.
Convenient level entry to front door with main living on upper level. including two bedrooms & a den/office plus grand living area and two full bathrooms. Downstairs offers two guest bedrooms & a full bathroom. This elegant home rests in the coveted & gated Les Springs neighborhood with swimming pool, community clubhouse and tennis courts. Rear neighborhood gate allows for easy & convenient access to 89A. Additional features include: newer furnace/AC, newer flooring, newer kitchen and additional special features!
Location
State AZ
County Coconino
Community Les Springs
Direction SR89A to gated Les Springs entrance, call LO for gate code. Through gate and continue straight to right on Brin's Mesa Rd, to right on Brin's Mesa Lane to second home on left.
Interior
Interior Features Garage Door Opener, Central Vacuum, In-Law Floorplan, Living/Dining Combo, Cathedral Ceiling(s), Ceiling Fan(s), Great Room, Walk-In Closet(s), Separate Tub/Shower, Open Floorplan, Split Bedroom, Level Entry, Main Living 1st Lvl, Breakfast Bar, Pantry, Study/Den/Library
Heating Forced Gas
Cooling Central Air, Ceiling Fan(s)
Fireplaces Type Gas
Window Features Double Glaze,Screens,Blinds,Horizontal Blinds,Insulated Cover,Wood Frames
Exterior
Exterior Feature Covered Deck, Landscaping, Sprinkler/Drip, Tennis Court(s), Covered Patio(s)
Parking Features 2 Car, Off Street
Garage Spaces 2.0
Community Features Gated
Amenities Available Pool, Clubhouse
View Mountain(s), Panoramic, City, None
Accessibility None
Total Parking Spaces 2
Building
Lot Description Red Rock, Many Trees, Views, Rock Outcropping
Story Two
Foundation Stem Wall, Slab
Builder Name Blauert
Architectural Style Contemporary, Southwest
Level or Stories Two, Level Entry, Living 1st Lvl
Others
Pets Allowed Domestics
Tax ID 40170021
Acceptable Financing Cash to New Loan, Cash
Listing Terms Cash to New Loan, Cash
Read Less
GET MORE INFORMATION




