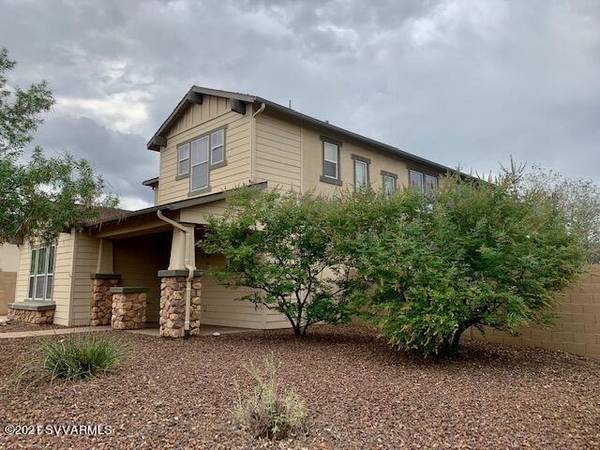For more information regarding the value of a property, please contact us for a free consultation.
566 Whistle Stop Rd Rd Clarkdale, AZ 86324
Want to know what your home might be worth? Contact us for a FREE valuation!
Our team is ready to help you sell your home for the highest possible price ASAP
Key Details
Sold Price $440,000
Property Type Single Family Home
Sub Type Single Family Residence
Listing Status Sold
Purchase Type For Sale
Square Footage 2,548 sqft
Price per Sqft $172
Subdivision Mountain Gate
MLS Listing ID 527915
Sold Date 11/23/21
Style Ranch,Contemporary
Bedrooms 3
Full Baths 2
Half Baths 1
HOA Fees $36/qua
HOA Y/N true
Originating Board Sedona Verde Valley Association of REALTORS®
Year Built 2006
Annual Tax Amount $2,672
Lot Size 6,534 Sqft
Acres 0.15
Property Description
What you've been waiting for! Large 3+ bedroom/3 bath, 2 story home in Mountain Gate, ready to move into! No construction lag-time of several months for the new-builds and at a price per square foot that can't be beat. The lower level features a huge living room with fireplace, vaulted ceilings and lots of windows, large kitchen with center island and plenty of cabinet space, dining room, main bedroom/bath, laundry room and powder room. Note, washer/dryer and refrigerator are included. Upstairs features a large loft, full guest bathroom and 2 bedrooms. This is an ideal family home with 2548 square feet of spacious living. There is a tandem 2 car garage, and a nice fully fenced backyard with artificial grass for easy care (putting green on lawn). Pavers in driveway and back patio. Central vacuum and water softener, plus all of the appliances convey. Literally, turn-key and ready for occupancy. The brand new Mountain Gate Park is under way and will be gorgeous!
Location
State AZ
County Yavapai
Community Mountain Gate
Direction State Route 89A towards Jerome to roundabout. Right on Clarkdale Parkway. Go to next roundabout, right on Mountain Gate Drive. Left on Whistle Stop to home on the left.
Interior
Interior Features Garage Door Opener, Central Vacuum, Kitchen/Dining Combo, Cathedral Ceiling(s), Walk-In Closet(s), With Bath, Open Floorplan, Main Living 1st Lvl, Breakfast Bar, Kitchen Island, Loft, Ceiling Fan(s)
Heating Forced Gas
Cooling Central Air
Fireplaces Type Gas
Window Features Double Glaze,Screens,Blinds,Horizontal Blinds
Exterior
Exterior Feature Landscaping, Sprinkler/Drip, Rain Gutters, Open Patio, Fenced Backyard
Parking Features 2 Car, Off Street
Garage Spaces 2.0
View Mountain(s), None
Accessibility None
Total Parking Spaces 2
Building
Lot Description Views
Story Two
Foundation Slab
Architectural Style Ranch, Contemporary
Level or Stories Two, Living 1st Lvl
Others
Pets Allowed Domestics
Tax ID 40006596
Security Features Smoke Detector,Fire Sprinklers
Acceptable Financing Cash to New Loan
Listing Terms Cash to New Loan
Read Less
GET MORE INFORMATION




