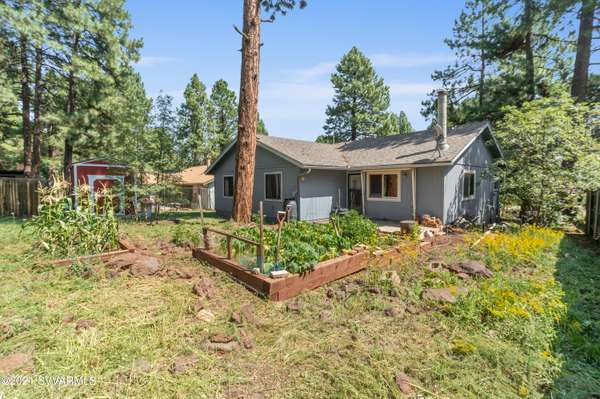For more information regarding the value of a property, please contact us for a free consultation.
1651 N University Heights DR Drive Flagstaff, AZ 86001
Want to know what your home might be worth? Contact us for a FREE valuation!
Our team is ready to help you sell your home for the highest possible price ASAP
Key Details
Sold Price $538,000
Property Type Single Family Home
Sub Type Single Family Residence
Listing Status Sold
Purchase Type For Sale
Square Footage 1,296 sqft
Price per Sqft $415
Subdivision Home Lots & Homes
MLS Listing ID 527788
Sold Date 10/28/21
Style Ranch
Bedrooms 3
Full Baths 2
HOA Y/N None
Originating Board Sedona Verde Valley Association of REALTORS®
Year Built 1990
Annual Tax Amount $1,850
Lot Size 7,840 Sqft
Acres 0.18
Property Description
Wow! Don't miss this lovely, one story home with a great lay out, gorgeous wood laminate flooring, fireplace, expansive front deck, garden & so much more in the coveted community of University Heights! Additional vacant lot to rear of home is also available (3258 S. Justin St.) for an extra large yard (which the seller truly enjoyed) or the ability to build another home! There is a large garage and shed for additional storage and fresh veggies are growing in the garden. This is a wonderful gem in the pines with so much potential. There is no HOA, yet it is near NAU, the Flagstaff Urban Trail, shopping, dining & more! Most (not all) of the furnishings can convey with the home if buyer would like them. Sorry, no showings Sunday 9/19/21. Call for your showing today!
Location
State AZ
County Coconino
Community Home Lots & Homes
Direction Flagstaff: From Beulah & University Heights ~ West on University Heights, follow around to property (not far after all-way stop sign, will be on your left) with a sign.
Interior
Interior Features Garage Door Opener, Kitchen/Dining Combo, Ceiling Fan(s), Walk-In Closet(s), With Bath, Main Living 1st Lvl
Heating Forced Gas
Cooling Ceiling Fan(s)
Fireplaces Type Wood Burning
Window Features Screens,Drapes
Exterior
Exterior Feature Open Deck, Rain Gutters, Other
Parking Features 3 or More
Garage Spaces 2.0
View None
Accessibility None
Total Parking Spaces 2
Building
Lot Description Many Trees
Story One
Foundation Slab
Architectural Style Ranch
Level or Stories Single Level, Living 1st Lvl
Others
Pets Allowed Domestics, No
Tax ID 11223042
Acceptable Financing Cash to New Loan, Cash
Listing Terms Cash to New Loan, Cash
Read Less



