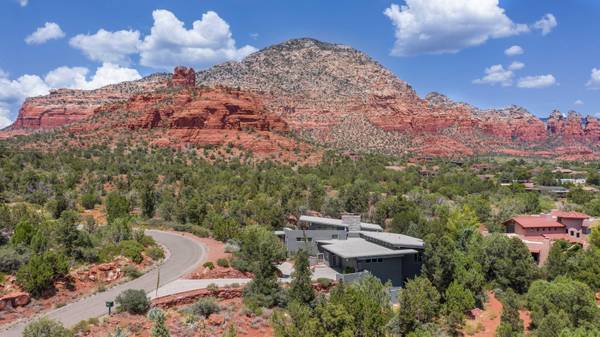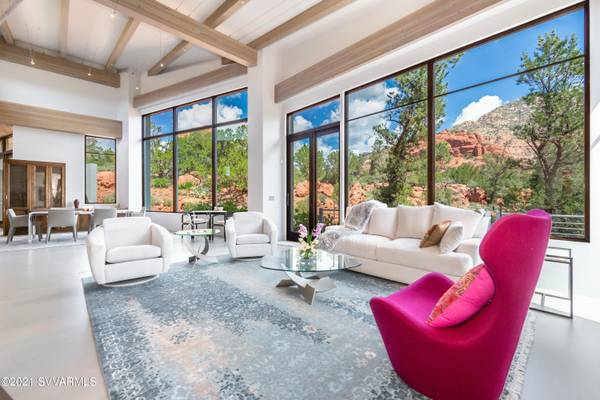For more information regarding the value of a property, please contact us for a free consultation.
130 Painted Pony DR Drive Sedona, AZ 86336
Want to know what your home might be worth? Contact us for a FREE valuation!
Our team is ready to help you sell your home for the highest possible price ASAP
Key Details
Sold Price $2,300,000
Property Type Single Family Home
Sub Type Single Family Residence
Listing Status Sold
Purchase Type For Sale
Square Footage 3,690 sqft
Price per Sqft $623
Subdivision Thunder Mnt Ranch
MLS Listing ID 527588
Sold Date 12/15/21
Style Contemporary
Bedrooms 3
Full Baths 2
Three Quarter Bath 2
HOA Fees $54/ann
HOA Y/N true
Originating Board Sedona Verde Valley Association of REALTORS®
Year Built 2009
Annual Tax Amount $6,979
Lot Size 6,098 Sqft
Acres 0.14
Property Description
Stunning red rock views and an abundance of privacy, this home is everything you've been dreaming of and more. Located behind the gate in Thunder Mountain Ranch, this property fully utilized the building pad with Coconino National Forest just steps off the back patio. Thoughtfully designed by renowned architect Eric Brandt who describes the property ''While being modern, smooth and sleek in character, the home engages the rugged, natural setting.'' Built by Glenn Farner, this Sedona Home has the highest possible standards .3 Bedrooms plus office with elevator. Dramatic first impressions as you enter the great room featuring walls of glass incorporating the views into the contemporary living space. You'll fall in love with the clean lines, grey-stained oak hardwood floors, exposed beams, and the ultramodern kitchen highlighting one-of-a-kind Italian hood as a focal point, waterfall granite island, subzero refrigerator, miele dishwasher, and wine cooler. Luxury finishes throughout include floor-to-ceiling stacked stone ultra-chic fireplace, distinctive granite counters, elevator, electronic shades, and an oversized master bath with rain shower, jetted tub, and TOTO toilet. Outdoor living features a minimal upkeep lifestyle comprising of a covered patio off the kitchen with built-in BBQ and a wrap-around deck accessible from multiple points.
Location
State AZ
County Yavapai
Community Thunder Mnt Ranch
Direction 89A to Dry Creek Rd. Right on Thunder Mountain Road. Left on 2nd intersection of Gunsmoke. Right on Painted Pony, through gate, home is on the right.
Interior
Interior Features Garage Door Opener, Central Vacuum, Recirculating HotWtr, Living/Dining Combo, Cathedral Ceiling(s), Great Room, Walk-In Closet(s), With Bath, Separate Tub/Shower, Open Floorplan, Level Entry, Main Living 1st Lvl, Kitchen Island, Pantry, Study/Den/Library, Workshop, Ceiling Fan(s)
Heating Forced Air, Electric
Cooling Central Air, Ceiling Fan(s)
Fireplaces Type Gas
Window Features Double Glaze,Screens,Pleated Shades
Exterior
Exterior Feature Open Deck, Landscaping, Sprinkler/Drip, Rain Gutters, Open Patio, Built-in Barbecue, Covered Patio(s)
Parking Features 2 Car, Off Street
Garage Spaces 2.0
Community Features Gated
View Mountain(s), Panoramic, None
Accessibility Other - See Remarks
Total Parking Spaces 2
Building
Lot Description Red Rock, Many Trees, Views, Rock Outcropping, Borders Forest
Story Two
Foundation Slab
Architectural Style Contemporary
Level or Stories Two, Level Entry, Living 1st Lvl
Others
Pets Allowed Domestics
Tax ID 40848004
Security Features Smoke Detector,Security,Fire Sprinklers
Acceptable Financing Cash to New Loan, Cash
Listing Terms Cash to New Loan, Cash
Read Less
GET MORE INFORMATION




