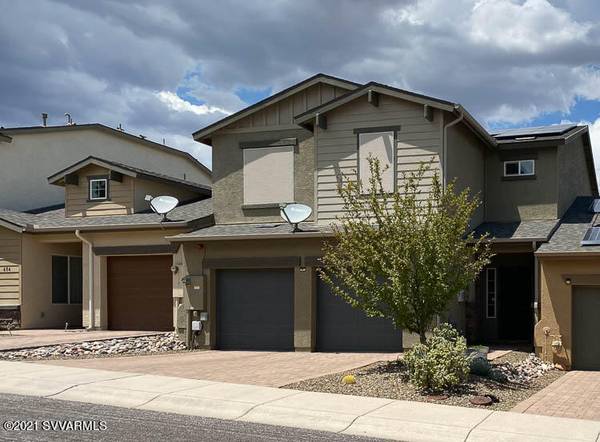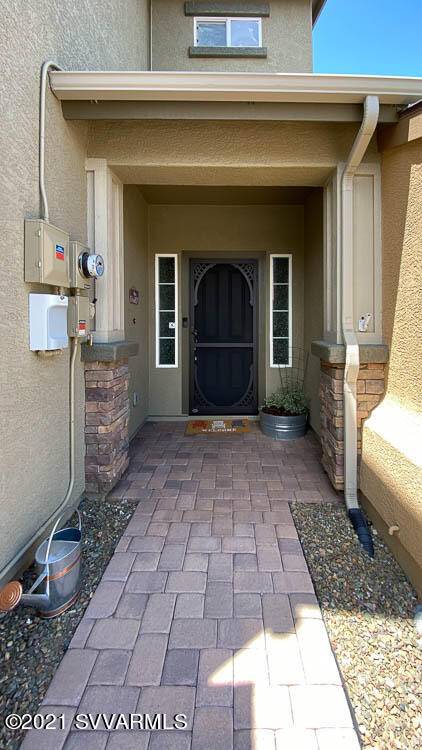For more information regarding the value of a property, please contact us for a free consultation.
652 Brindle DR Drive Clarkdale, AZ 86324
Want to know what your home might be worth? Contact us for a FREE valuation!
Our team is ready to help you sell your home for the highest possible price ASAP
Key Details
Sold Price $365,000
Property Type Townhouse
Sub Type Townhouse
Listing Status Sold
Purchase Type For Sale
Square Footage 2,198 sqft
Price per Sqft $166
Subdivision Mountain Gate
MLS Listing ID 527308
Sold Date 10/18/21
Style Contemporary
Bedrooms 3
Full Baths 2
Half Baths 1
HOA Fees $36/qua
HOA Y/N true
Originating Board Sedona Verde Valley Association of REALTORS®
Year Built 2016
Annual Tax Amount $1,559
Lot Size 2,613 Sqft
Acres 0.06
Property Description
PRICE JUST REDUCED on this practically NEW, absolutely IMMACULATE HOME! Wood plank tile floors, Quartz kitchen counter-tops, White Maple cabinets, Stainless kitchen appliances & luxurious, thick carpet. This 3 bedroom, 2.5 bath home has a wonderful, open floor plan, too. Tons of room for entertaining, with separate dining, separate family and separate vaulted living room! The Enormous Master Bedroom has wonderful light w 3 huge windows, plus 2 walk-in closets with built-in shelving. This Energy Star home is built like a fortress, on a post-tension slab w 2x6 framing, fresh air system & fire sprinklers. Easy care as the HOA takes care of the exterior of the home, including the front yard. Backyard borders unused common area, so there's no one behind you. HURRY BEFORE IT'S GONE!!!
Location
State AZ
County Yavapai
Community Mountain Gate
Direction Take 89A to the Jerome/Clarkdale round-about. Right towards Clarkdale. Right into Mountain Gate. 1st right onto Alfonse Rd. 2nd left onto Brindle to end of the street.
Interior
Interior Features Garage Door Opener, Recirculating HotWtr, Cathedral Ceiling(s), Great Room, Walk-In Closet(s), His and Hers Closets, With Bath, Open Floorplan, Breakfast Bar, Family Room, Study/Den/Library, Walk-in Pantry, Ceiling Fan(s)
Heating Forced Gas
Cooling Central Air, Ceiling Fan(s), Individual AC
Fireplaces Type None
Window Features Double Glaze,Screens,Blinds,Horizontal Blinds,Solar Screens,Sun Screen
Exterior
Exterior Feature Landscaping, Sprinkler/Drip, Rain Gutters, Fenced Backyard, Covered Patio(s)
Parking Features 2 Car
Garage Spaces 2.0
View Other, None
Accessibility None
Total Parking Spaces 2
Building
Lot Description Sprinkler, Views, Other
Story Two
Foundation Slab
Architectural Style Contemporary
Level or Stories Two
Others
Pets Allowed Domestics
Tax ID 40006163
Security Features Smoke Detector,Fire Sprinklers
Acceptable Financing Cash to New Loan, Cash
Listing Terms Cash to New Loan, Cash
Read Less
GET MORE INFORMATION




